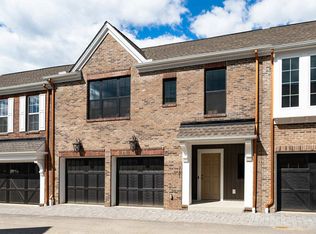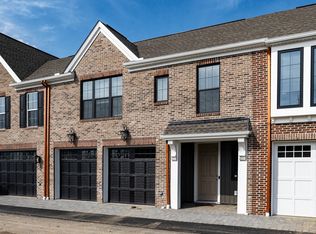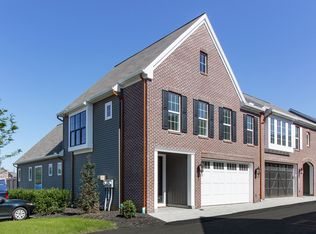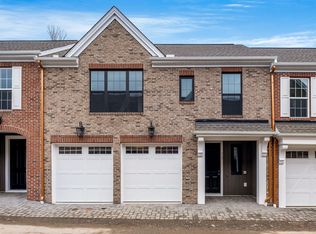Sold for $500,500
$500,500
712 England Rd, Cranberry Township, PA 16066
3beds
2,268sqft
Townhouse, Single Family Residence
Built in 2022
2,407 Square Feet Lot
$506,900 Zestimate®
$221/sqft
$3,403 Estimated rent
Home value
$506,900
$482,000 - $532,000
$3,403/mo
Zestimate® history
Loading...
Owner options
Explore your selling options
What's special
Introducing 712 England Rd, a stunning Webster-model carriage home nestled on a quiet street in Meeder, Cranberry’s most sought-after new community. This 3-bedroom, 2.5-bath beauty combines on-trend style with modern conveniences in a nearly-new home (just 2 years old) that shows like a model. Enjoy the convenience of a MAIN FLOOR OWNER’S SUITE and a private fenced backyard space. Inside, lovely and durable vinyl plank floors stretch throughout the main level. The kitchen is designed for both functionality and style, with ample cabinet and counter space, and a breakfast bar peninsula that opens to a large combined living and dining space. The owner’s suite offers his-and-hers closets, a luxurious floor-to-ceiling tiled shower, and dual vanities. Outside, the private fenced-in patio is beautifully upgraded with scent-controlled turf, making it an ideal space for pets. It's all just steps to your favorite brewpub, coffee shop, salon, boutique and so much more still to come in Meeder.
Zillow last checked: 8 hours ago
Listing updated: May 30, 2025 at 07:09am
Listed by:
Melanie Marsh 412-980-5654,
COMPASS PENNSYLVANIA, LLC
Bought with:
Ashley Miller, RS322079
EXP REALTY LLC
Source: WPMLS,MLS#: 1686482 Originating MLS: West Penn Multi-List
Originating MLS: West Penn Multi-List
Facts & features
Interior
Bedrooms & bathrooms
- Bedrooms: 3
- Bathrooms: 3
- Full bathrooms: 2
- 1/2 bathrooms: 1
Primary bedroom
- Level: Main
- Dimensions: 14x17
Bedroom 2
- Level: Upper
- Dimensions: 15x13
Bedroom 3
- Level: Upper
- Dimensions: 15x13
Dining room
- Level: Main
- Dimensions: 15x8
Family room
- Level: Main
- Dimensions: 15x19
Kitchen
- Level: Main
- Dimensions: 21x10
Laundry
- Level: Main
- Dimensions: 7x8
Heating
- Forced Air, Gas
Cooling
- Central Air
Appliances
- Included: Some Gas Appliances, Dishwasher, Disposal, Microwave, Refrigerator, Stove
Features
- Window Treatments
- Flooring: Ceramic Tile, Vinyl, Carpet
- Windows: Window Treatments
- Has basement: No
- Number of fireplaces: 1
Interior area
- Total structure area: 2,268
- Total interior livable area: 2,268 sqft
Property
Parking
- Total spaces: 2
- Parking features: Attached, Garage, Garage Door Opener
- Has attached garage: Yes
Features
- Pool features: None
Lot
- Size: 2,407 sqft
- Dimensions: 29 x 83 m/l
Details
- Parcel number: 130S45AR1930000
Construction
Type & style
- Home type: Townhouse
- Architectural style: Patio Home
- Property subtype: Townhouse, Single Family Residence
- Attached to another structure: Yes
Materials
- Frame
- Roof: Asphalt
Condition
- Resale
- Year built: 2022
Utilities & green energy
- Sewer: Public Sewer
- Water: Public
Community & neighborhood
Location
- Region: Cranberry Township
- Subdivision: Meeder
HOA & financial
HOA
- Has HOA: Yes
- HOA fee: $137 monthly
Price history
| Date | Event | Price |
|---|---|---|
| 5/29/2025 | Sold | $500,500-1.9%$221/sqft |
Source: | ||
| 4/2/2025 | Pending sale | $509,990$225/sqft |
Source: | ||
| 3/5/2025 | Price change | $509,990-1%$225/sqft |
Source: | ||
| 2/10/2025 | Price change | $515,000-1.9%$227/sqft |
Source: | ||
| 1/28/2025 | Listed for sale | $525,000+9.4%$231/sqft |
Source: | ||
Public tax history
| Year | Property taxes | Tax assessment |
|---|---|---|
| 2024 | $3,949 +3.1% | $22,040 |
| 2023 | $3,832 +2385.4% | $22,040 +2348.9% |
| 2022 | $154 | $900 |
Find assessor info on the county website
Neighborhood: 16066
Nearby schools
GreatSchools rating
- 8/10Rowan El SchoolGrades: K-4Distance: 0.9 mi
- 5/10Ryan Gloyer Middle SchoolGrades: 7-8Distance: 7.4 mi
- 6/10Seneca Valley Senior High SchoolGrades: 9-12Distance: 7.5 mi
Schools provided by the listing agent
- District: Seneca Valley
Source: WPMLS. This data may not be complete. We recommend contacting the local school district to confirm school assignments for this home.

Get pre-qualified for a loan
At Zillow Home Loans, we can pre-qualify you in as little as 5 minutes with no impact to your credit score.An equal housing lender. NMLS #10287.



