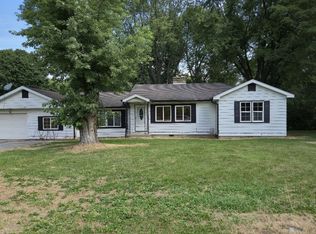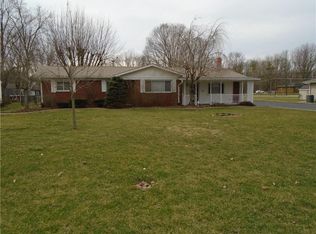Sold
$210,000
712 E McKenzie Rd, Greenfield, IN 46140
3beds
1,288sqft
Residential, Single Family Residence
Built in 1956
0.45 Acres Lot
$209,800 Zestimate®
$163/sqft
$1,517 Estimated rent
Home value
$209,800
$183,000 - $241,000
$1,517/mo
Zestimate® history
Loading...
Owner options
Explore your selling options
What's special
Charming 3BR/1BA Ranch in Greenfield-Central Schools! This well-maintained home offers a 2-car attached garage plus a heated 2-car detached garage with 12" insulation-perfect for a workshop or additional storage. Open kitchen flows into dining area. All bedrooms include ceiling fans with lights. Spacious sunroom overlooks a large, fully fenced backyard on a .45-acre lot. Recent updates include roof and furnace. Prime location-walking distance to hospital, pharmacy, park, and more. Home is located in a floodplain.
Zillow last checked: 8 hours ago
Listing updated: June 04, 2025 at 03:23pm
Listing Provided by:
Phyllis Gillingham 317-626-9503,
Red Dog Realty, LLC
Bought with:
Katie Malott
Berkshire Hathaway Home
Ashley Marino
Berkshire Hathaway Home
Source: MIBOR as distributed by MLS GRID,MLS#: 22033690
Facts & features
Interior
Bedrooms & bathrooms
- Bedrooms: 3
- Bathrooms: 1
- Full bathrooms: 1
- Main level bathrooms: 1
- Main level bedrooms: 3
Primary bedroom
- Features: Carpet
- Level: Main
- Area: 165 Square Feet
- Dimensions: 15x11
Bedroom 2
- Features: Carpet
- Level: Main
- Area: 156 Square Feet
- Dimensions: 13x12
Bedroom 3
- Features: Hardwood
- Level: Main
- Area: 132 Square Feet
- Dimensions: 12x11
Kitchen
- Features: Vinyl
- Level: Main
- Area: 165 Square Feet
- Dimensions: 15x11
Living room
- Features: Carpet
- Level: Main
- Area: 156 Square Feet
- Dimensions: 13x12
Sun room
- Features: Carpet
- Level: Main
- Area: 144 Square Feet
- Dimensions: 18x8
Utility room
- Features: Vinyl
- Level: Main
- Area: 54 Square Feet
- Dimensions: 9x6
Heating
- Forced Air
Appliances
- Included: Electric Cooktop, Water Softener Owned
Features
- Hardwood Floors
- Flooring: Hardwood
- Has basement: No
Interior area
- Total structure area: 1,288
- Total interior livable area: 1,288 sqft
Property
Parking
- Total spaces: 4
- Parking features: Attached, Detached
- Attached garage spaces: 4
Features
- Levels: One
- Stories: 1
Lot
- Size: 0.45 Acres
Details
- Parcel number: 300728300004000009
- Horse amenities: None
Construction
Type & style
- Home type: SingleFamily
- Architectural style: Ranch
- Property subtype: Residential, Single Family Residence
Materials
- Aluminum Siding
- Foundation: Crawl Space
Condition
- New construction: No
- Year built: 1956
Utilities & green energy
- Water: Municipal/City
Community & neighborhood
Location
- Region: Greenfield
- Subdivision: Holliday Park
Price history
| Date | Event | Price |
|---|---|---|
| 5/30/2025 | Sold | $210,000-4.5%$163/sqft |
Source: | ||
| 5/5/2025 | Pending sale | $220,000$171/sqft |
Source: | ||
| 4/20/2025 | Listed for sale | $220,000-2.2%$171/sqft |
Source: | ||
| 8/18/2023 | Listing removed | -- |
Source: | ||
| 7/14/2023 | Price change | $224,900-4.3%$175/sqft |
Source: | ||
Public tax history
| Year | Property taxes | Tax assessment |
|---|---|---|
| 2024 | $1,378 +6.1% | $172,400 +7.8% |
| 2023 | $1,298 +25.2% | $160,000 +8% |
| 2022 | $1,037 +9% | $148,100 +18.2% |
Find assessor info on the county website
Neighborhood: 46140
Nearby schools
GreatSchools rating
- 8/10J B Stephens Elementary SchoolGrades: PK-3Distance: 1 mi
- 5/10Greenfield Central Junior High SchoolGrades: 7-8Distance: 1.4 mi
- 7/10Greenfield-Central High SchoolGrades: 9-12Distance: 1.1 mi
Schools provided by the listing agent
- Middle: Greenfield Central Junior High Sch
- High: Greenfield-Central High School
Source: MIBOR as distributed by MLS GRID. This data may not be complete. We recommend contacting the local school district to confirm school assignments for this home.
Get a cash offer in 3 minutes
Find out how much your home could sell for in as little as 3 minutes with a no-obligation cash offer.
Estimated market value
$209,800

