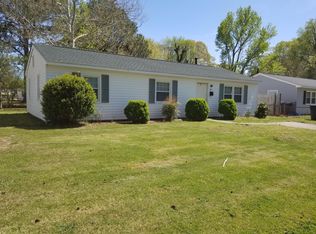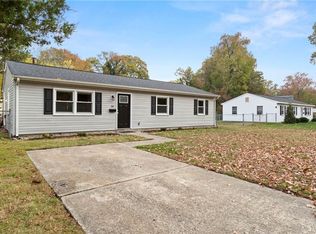Sold
$276,000
712 E Little Back River Rd, Hampton, VA 23669
3beds
1,130sqft
Single Family Residence
Built in 1971
8,276.4 Square Feet Lot
$283,800 Zestimate®
$244/sqft
$1,914 Estimated rent
Home value
$283,800
$247,000 - $326,000
$1,914/mo
Zestimate® history
Loading...
Owner options
Explore your selling options
What's special
Welcome to this charming ranch home in the Back River area of Hampton! Featuring an open-concept layout with modern updates, this home is perfect for both daily life and entertaining. The kitchen boasts granite countertops and a spacious island ideal for culinary prep or gatherings, and flows effortlessly into the dinning and living areas, creating an inviting space. Step through the double back doors to a large, fenced backyard—great for outdoor enjoyment. The laundry/mudroom completes this home with its built in bench and coat hooks. Conveniently located near Langley AFB, beaches, shopping, and restaurants, this home offers both comfort and accessibility. Updates include kitchen and bathroom renovations in 2017, architectural shingles and windows approximately six years old, the water heater and furnace were replaced about five years ago. Let’s make this your new home!
Zillow last checked: 8 hours ago
Listing updated: June 11, 2025 at 09:47am
Listed by:
Shannon Edwards,
RE/MAX Connect 757-525-3639,
Rachel Moore,
RE/MAX Connect
Bought with:
Daryl Hoover
Real Broker LLC
Source: REIN Inc.,MLS#: 10572656
Facts & features
Interior
Bedrooms & bathrooms
- Bedrooms: 3
- Bathrooms: 2
- Full bathrooms: 2
Primary bedroom
- Level: First
Heating
- Forced Air, Natural Gas
Cooling
- Central Air
Appliances
- Included: Dishwasher, Disposal, Microwave, Electric Range, Refrigerator, Gas Water Heater
Features
- Ceiling Fan(s), Pantry
- Flooring: Ceramic Tile, Laminate/LVP
- Has basement: No
- Attic: Scuttle
- Has fireplace: No
- Common walls with other units/homes: No Common Walls
Interior area
- Total interior livable area: 1,130 sqft
Property
Parking
- Parking features: None
Features
- Stories: 1
- Pool features: None
- Fencing: Back Yard,Privacy,Fenced
- Waterfront features: Not Waterfront
Lot
- Size: 8,276 sqft
Details
- Parcel number: 8004168
- Zoning: R9
Construction
Type & style
- Home type: SingleFamily
- Architectural style: Ranch
- Property subtype: Single Family Residence
Materials
- Vinyl Siding
- Foundation: Slab
- Roof: Asphalt Shingle
Condition
- New construction: No
- Year built: 1971
Utilities & green energy
- Sewer: City/County
- Water: City/County
- Utilities for property: Cable Hookup
Community & neighborhood
Location
- Region: Hampton
- Subdivision: Back River
HOA & financial
HOA
- Has HOA: No
Price history
Price history is unavailable.
Public tax history
| Year | Property taxes | Tax assessment |
|---|---|---|
| 2024 | $2,928 +2.5% | $245,400 +5.2% |
| 2023 | $2,858 +13.3% | $233,200 +19.7% |
| 2022 | $2,523 +18.8% | $194,900 +19.5% |
Find assessor info on the county website
Neighborhood: North King St
Nearby schools
GreatSchools rating
- 3/10Booker Elementary SchoolGrades: PK-5Distance: 0.4 mi
- 4/10Benjamin Syms Middle SchoolGrades: 6-8Distance: 0.9 mi
- 6/10Kecoughtan High SchoolGrades: 9-12Distance: 1.4 mi
Schools provided by the listing agent
- Elementary: Samuel P. Langley Elementary
- Middle: Benjamin Syms Middle
- High: Kecoughtan
Source: REIN Inc.. This data may not be complete. We recommend contacting the local school district to confirm school assignments for this home.

Get pre-qualified for a loan
At Zillow Home Loans, we can pre-qualify you in as little as 5 minutes with no impact to your credit score.An equal housing lender. NMLS #10287.
Sell for more on Zillow
Get a free Zillow Showcase℠ listing and you could sell for .
$283,800
2% more+ $5,676
With Zillow Showcase(estimated)
$289,476
