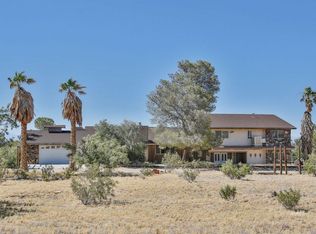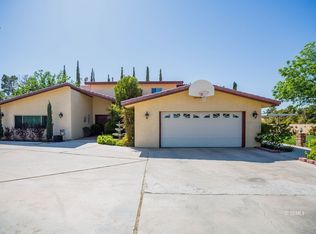Renovated since last purchase. Stunning College Heights home with so much to offer. This almost 4,000 square foot home features 3 living room areas, office, 4 bedrooms and 3 baths. Drive up the circular driveway and notice all the mature landscaping and the 8 foot front wall for privacy. Enter thru brand new front doors and see all natural light. Great size kitchen with brand new countertops and plenty of storage. Two dining room areas and a brick fireplace with insert that produces 26,000 BTU heat. Renovated luxury waterproof vinyl flooring! Open floor plan throughout. Upstairs you will find large master bedroom with walk in closet, and balcony over looking our beautiful city. Soaking tub in master bath as well as tiled shower. Large library downstairs as well as game room or gym. Outdoors you will find cement walk way all around the home. Saltwater swimming pool built with enclosure for safety, fun, and exercise and has new heat pump for hot tub and pool! 40x60x15 shop of your dreams. Full set of compressor line, plenty of 120 and 220 volt outlets and its own interior office. New flooring just installed. Home also features both ac and swamp cooler both upstairs and down. 38 paid for solar panels. Light, Bright, Private Gorgeous Home! Don't miss out.
This property is off market, which means it's not currently listed for sale or rent on Zillow. This may be different from what's available on other websites or public sources.

