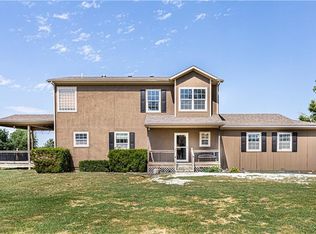Sold
Price Unknown
712 E Gore Rd, Raymore, MO 64083
5beds
4,248sqft
Single Family Residence
Built in 1993
4.9 Acres Lot
$669,100 Zestimate®
$--/sqft
$3,829 Estimated rent
Home value
$669,100
$609,000 - $736,000
$3,829/mo
Zestimate® history
Loading...
Owner options
Explore your selling options
What's special
Your opportunity to buy a Turnkey Hobby Farm that is close enough to the amenities of the city but far enough away to be a country oasis is here! This large Ranch home provides one level living at its finest. Huge family room, open kitchen, walk-in pantry, dining room that has space for your biggest dining room table. Large owner’s suite with double vanity, and a walk-in closet. Four spacious secondary bedrooms provide great space for kids or guests. Finished basement with a bar provide additional space for any kind of recreation. Outside there is a huge deck that overlooks the land and a separate third car garage that can double as a workshop. Goats, Chickens, Honeybees may convey with the property if the buyer would like!
Zillow last checked: 8 hours ago
Listing updated: August 23, 2024 at 08:32am
Listing Provided by:
Luke Laser 217-317-1684,
RE/MAX State Line
Bought with:
Mike Ruff, 2005022807
HomeSmart Legacy
Source: Heartland MLS as distributed by MLS GRID,MLS#: 2479918
Facts & features
Interior
Bedrooms & bathrooms
- Bedrooms: 5
- Bathrooms: 5
- Full bathrooms: 4
- 1/2 bathrooms: 1
Primary bedroom
- Features: Carpet, Ceiling Fan(s), Walk-In Closet(s)
- Level: First
- Area: 288 Square Feet
- Dimensions: 24 x 12
Bedroom 1
- Features: Carpet, Ceiling Fan(s), Walk-In Closet(s)
- Level: First
- Area: 156 Square Feet
- Dimensions: 13 x 12
Bedroom 3
- Features: Carpet, Ceiling Fan(s)
- Level: First
- Area: 100 Square Feet
- Dimensions: 10 x 10
Bedroom 4
- Features: Carpet, Ceiling Fan(s)
- Level: First
- Area: 120 Square Feet
- Dimensions: 12 x 10
Bedroom 5
- Features: Carpet
- Level: Basement
- Area: 156 Square Feet
- Dimensions: 13 x 12
Primary bathroom
- Features: Walk-In Closet(s)
- Level: First
- Area: 108 Square Feet
- Dimensions: 12 x 9
Bathroom 1
- Features: Ceramic Tiles, Shower Over Tub
- Level: First
- Area: 63 Square Feet
- Dimensions: 9 x 7
Bathroom 2
- Features: Ceramic Tiles, Shower Over Tub
- Level: Basement
- Area: 54 Square Feet
- Dimensions: 9 x 6
Dining room
- Features: Laminate Counters
- Level: First
- Area: 216 Square Feet
- Dimensions: 18 x 12
Half bath
- Features: Ceramic Tiles
- Level: First
- Area: 28 Square Feet
- Dimensions: 7 x 4
Kitchen
- Features: Ceramic Tiles, Kitchen Island, Pantry
- Level: First
- Area: 462 Square Feet
- Dimensions: 22 x 21
Living room
- Features: Carpet, Ceiling Fan(s)
- Level: First
- Area: 500 Square Feet
- Dimensions: 25 x 20
Other
- Features: Ceramic Tiles, Shower Only
- Level: First
- Area: 54 Square Feet
- Dimensions: 9 x 6
Media room
- Features: Built-in Features, Carpet
- Level: Basement
- Area: 180 Square Feet
- Dimensions: 15 x 12
Recreation room
- Features: Vinyl, Wet Bar
- Level: Basement
- Area: 378 Square Feet
- Dimensions: 27 x 14
Heating
- Forced Air, Zoned
Cooling
- Electric, Zoned
Appliances
- Included: Cooktop, Dishwasher, Disposal, Humidifier, Microwave, Built-In Oven, Stainless Steel Appliance(s)
- Laundry: In Basement
Features
- Ceiling Fan(s), Custom Cabinets, Kitchen Island, Pantry, In-Law Floorplan, Vaulted Ceiling(s), Walk-In Closet(s)
- Doors: Storm Door(s)
- Windows: Skylight(s), Thermal Windows
- Basement: Concrete,Finished,Full,Sump Pump
- Has fireplace: No
Interior area
- Total structure area: 4,248
- Total interior livable area: 4,248 sqft
- Finished area above ground: 2,860
- Finished area below ground: 1,388
Property
Parking
- Total spaces: 3
- Parking features: Attached, Detached, Garage Door Opener, Garage Faces Side
- Attached garage spaces: 3
Features
- Patio & porch: Deck, Porch
- Fencing: Partial,Privacy
Lot
- Size: 4.90 Acres
- Features: Acreage, Level
Details
- Additional structures: Barn(s), Outbuilding
- Parcel number: 2109108
- Other equipment: Satellite Dish
Construction
Type & style
- Home type: SingleFamily
- Architectural style: Contemporary,Traditional
- Property subtype: Single Family Residence
Materials
- Stucco, Wood Siding
- Roof: Composition
Condition
- Year built: 1993
Utilities & green energy
- Sewer: Septic Tank
- Water: Public
Community & neighborhood
Security
- Security features: Smoke Detector(s)
Location
- Region: Raymore
- Subdivision: Other
Other
Other facts
- Ownership: Private
Price history
| Date | Event | Price |
|---|---|---|
| 5/2/2024 | Sold | -- |
Source: | ||
| 4/3/2024 | Pending sale | $600,000$141/sqft |
Source: | ||
| 4/2/2024 | Listed for sale | $600,000$141/sqft |
Source: | ||
| 3/31/2024 | Pending sale | $600,000$141/sqft |
Source: | ||
| 3/29/2024 | Listed for sale | $600,000$141/sqft |
Source: | ||
Public tax history
| Year | Property taxes | Tax assessment |
|---|---|---|
| 2024 | $4,661 +0.1% | $57,280 |
| 2023 | $4,655 +12.9% | $57,280 +13.7% |
| 2022 | $4,123 0% | $50,390 |
Find assessor info on the county website
Neighborhood: 64083
Nearby schools
GreatSchools rating
- 8/10Timber Creek Elementary SchoolGrades: K-5Distance: 0.9 mi
- 3/10Raymore-Peculiar East Middle SchoolGrades: 6-8Distance: 3.3 mi
- 6/10Raymore-Peculiar Sr. High SchoolGrades: 9-12Distance: 5.7 mi
Schools provided by the listing agent
- Elementary: Timber Creek
- Middle: Eagle Glen
- High: Raymore-Peculiar
Source: Heartland MLS as distributed by MLS GRID. This data may not be complete. We recommend contacting the local school district to confirm school assignments for this home.
Get a cash offer in 3 minutes
Find out how much your home could sell for in as little as 3 minutes with a no-obligation cash offer.
Estimated market value
$669,100
Get a cash offer in 3 minutes
Find out how much your home could sell for in as little as 3 minutes with a no-obligation cash offer.
Estimated market value
$669,100
