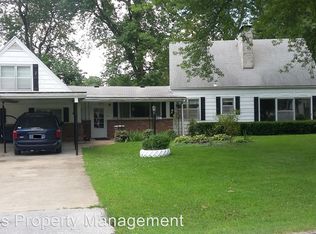Closed
Price Unknown
712 E Cherokee Street, Springfield, MO 65807
2beds
936sqft
Single Family Residence
Built in 1949
10,018.8 Square Feet Lot
$151,400 Zestimate®
$--/sqft
$1,013 Estimated rent
Home value
$151,400
$142,000 - $160,000
$1,013/mo
Zestimate® history
Loading...
Owner options
Explore your selling options
What's special
Welcome to 712 E Cherokee St, a charming bungalow in the heart of Springfield, MO, blending vintage appeal with modern convenience--an ideal choice for a starter home or investment. Original hardwood floors and a cozy 2-bed, 1-bath layout exude timeless elegance, complemented by a quaint bungalow aesthetic. The spacious backyard is a haven for outdoor activities, while thoughtful updates like a tankless hot water heater seamlessly merge historic charm with contemporary living. Perfectly located near Missouri State University and the Medical Mile, this property offers unparalleled convenience. Don't miss the chance to own this Springfield gem.
Zillow last checked: 8 hours ago
Listing updated: January 22, 2026 at 11:52am
Listed by:
The Kody Sold My Home Team 417-812-1384,
ReeceNichols - Springfield
Bought with:
Revoir Real Estate Group, 2013030060
EXP Realty LLC
Source: SOMOMLS,MLS#: 60258653
Facts & features
Interior
Bedrooms & bathrooms
- Bedrooms: 2
- Bathrooms: 1
- Full bathrooms: 1
Bedroom 1
- Area: 139.65
- Dimensions: 10.5 x 13.3
Bedroom 2
- Area: 140.98
- Dimensions: 10.6 x 13.3
Bathroom
- Area: 51.94
- Dimensions: 9.8 x 5.3
Kitchen
- Area: 122.36
- Dimensions: 9.2 x 13.3
Laundry
- Area: 83.93
- Dimensions: 10.9 x 7.7
Living room
- Area: 261.86
- Dimensions: 19.6 x 13.36
Heating
- Forced Air, Electric
Cooling
- Ceiling Fan(s)
Appliances
- Included: Tankless Water Heater, Gas Water Heater, Free-Standing Electric Oven
- Laundry: Main Level, W/D Hookup
Features
- Internet - DSL, Internet - Cable, Laminate Counters
- Flooring: Hardwood, Vinyl, Tile
- Has basement: No
- Has fireplace: No
Interior area
- Total structure area: 936
- Total interior livable area: 936 sqft
- Finished area above ground: 936
- Finished area below ground: 0
Property
Parking
- Total spaces: 1
- Parking features: Garage Door Opener, Paved, Garage Faces Front
- Attached garage spaces: 1
Features
- Levels: One
- Stories: 1
- Patio & porch: Covered, Front Porch, Side Porch, Screened
- Exterior features: Cable Access
- Fencing: Chain Link
- Has view: Yes
- View description: City
Lot
- Size: 10,018 sqft
- Dimensions: 75 x 136
Details
- Parcel number: 881336108006
Construction
Type & style
- Home type: SingleFamily
- Architectural style: Bungalow
- Property subtype: Single Family Residence
Materials
- Other
- Foundation: Crawl Space
- Roof: Composition
Condition
- Year built: 1949
Utilities & green energy
- Sewer: Public Sewer
- Water: Public
Community & neighborhood
Security
- Security features: Carbon Monoxide Detector(s), Fire Alarm, Smoke Detector(s)
Location
- Region: Springfield
- Subdivision: Winsor Place
Other
Other facts
- Listing terms: Cash,VA Loan,FHA,Conventional
- Road surface type: Asphalt
Price history
| Date | Event | Price |
|---|---|---|
| 2/16/2024 | Sold | -- |
Source: | ||
| 2/11/2024 | Pending sale | $149,900$160/sqft |
Source: | ||
| 2/10/2024 | Price change | $149,900-6.3%$160/sqft |
Source: | ||
| 1/26/2024 | Price change | $159,900-3%$171/sqft |
Source: | ||
| 1/21/2024 | Listed for sale | $164,900$176/sqft |
Source: | ||
Public tax history
| Year | Property taxes | Tax assessment |
|---|---|---|
| 2025 | $877 +9.3% | $17,610 +17.7% |
| 2024 | $803 +0.6% | $14,960 |
| 2023 | $798 +4.9% | $14,960 +7.4% |
Find assessor info on the county website
Neighborhood: Seminole
Nearby schools
GreatSchools rating
- 8/10Holland Elementary SchoolGrades: PK-5Distance: 0.5 mi
- 5/10Jarrett Middle SchoolGrades: 6-8Distance: 1.5 mi
- 4/10Parkview High SchoolGrades: 9-12Distance: 1 mi
Schools provided by the listing agent
- Elementary: SGF-Holland
- Middle: SGF-Jarrett
- High: SGF-Parkview
Source: SOMOMLS. This data may not be complete. We recommend contacting the local school district to confirm school assignments for this home.
