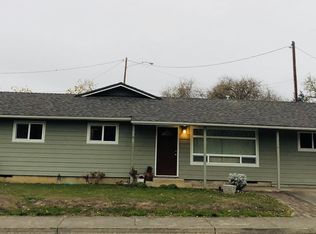Sold
$330,000
712 E 4th Ave, Riddle, OR 97469
3beds
1,500sqft
Residential, Single Family Residence
Built in 1953
8,276.4 Square Feet Lot
$297,700 Zestimate®
$220/sqft
$1,588 Estimated rent
Home value
$297,700
$268,000 - $324,000
$1,588/mo
Zestimate® history
Loading...
Owner options
Explore your selling options
What's special
Spacious Home with Versatile Outdoor Living. Boasting a perfect blend of modern amenities and classic charm, this residence offers something for everyone.The heart of the home is the efficient kitchen, complete with sleek stainless steel appliances and elegant granite countertops. Whether you're a culinary enthusiast or simply enjoy preparing meals, this space will inspire.Relax and unwind in the cozy family room or lounge in the spacious living room. Energy-efficient heat pump for heating and cooling plus a cozy wood stove for chilly evenings. When the weather is warmer, step outside to your private oasis. The fenced backyard is a tranquil retreat, featuring a serene zen garden and a covered patio perfect for outdoor dining or relaxation. Need extra space for hobbies or storage? The workshop provides ample room for your projects, while the attached garage and RV parking offer convenient options for your vehicles. Don't miss this opportunity to make this exceptional home yours!
Zillow last checked: 8 hours ago
Listing updated: September 27, 2024 at 09:46am
Listed by:
Kelly Forney 541-580-7056,
Oregon Life Homes
Bought with:
Ashton Faas, 201239512
Different Better Real Estate
Source: RMLS (OR),MLS#: 24337822
Facts & features
Interior
Bedrooms & bathrooms
- Bedrooms: 3
- Bathrooms: 2
- Full bathrooms: 2
- Main level bathrooms: 2
Primary bedroom
- Features: Ceiling Fan, Suite, Walkin Closet, Walkin Shower, Wallto Wall Carpet
- Level: Main
- Area: 160
- Dimensions: 16 x 10
Bedroom 2
- Features: Ceiling Fan, Laminate Flooring, Walkin Closet
- Level: Main
- Area: 120
- Dimensions: 12 x 10
Bedroom 3
- Features: Builtin Features, Ceiling Fan, Laminate Flooring
- Level: Main
- Area: 121
- Dimensions: 11 x 11
Family room
- Features: Ceiling Fan, Sunken, Wallto Wall Carpet
- Level: Main
- Area: 234
- Dimensions: 18 x 13
Kitchen
- Features: Ceiling Fan, Dishwasher, Kitchen Dining Room Combo, Microwave, Patio, Sliding Doors, Free Standing Range, Granite, Laminate Flooring
- Level: Main
- Area: 152
- Width: 8
Living room
- Features: Wallto Wall Carpet, Wood Stove
- Level: Main
- Area: 252
- Dimensions: 18 x 14
Heating
- Forced Air, Heat Pump
Cooling
- Heat Pump
Appliances
- Included: Dishwasher, Free-Standing Range, Microwave, Plumbed For Ice Maker, Stainless Steel Appliance(s), Electric Water Heater
Features
- Ceiling Fan(s), Granite, High Speed Internet, Pantry, Walk-In Closet(s), Built-in Features, Sunken, Kitchen Dining Room Combo, Suite, Walkin Shower
- Flooring: Laminate, Vinyl, Wall to Wall Carpet, Wood
- Doors: Sliding Doors
- Windows: Double Pane Windows
- Basement: Crawl Space
- Number of fireplaces: 1
- Fireplace features: Stove, Wood Burning, Wood Burning Stove
Interior area
- Total structure area: 1,500
- Total interior livable area: 1,500 sqft
Property
Parking
- Total spaces: 2
- Parking features: Driveway, RV Access/Parking, Garage Door Opener, Attached, Extra Deep Garage
- Attached garage spaces: 2
- Has uncovered spaces: Yes
Accessibility
- Accessibility features: Garage On Main, Ground Level, Main Floor Bedroom Bath, One Level, Parking, Utility Room On Main, Accessibility
Features
- Stories: 1
- Patio & porch: Covered Patio, Deck, Porch, Patio
- Exterior features: Yard
- Fencing: Fenced
- Has view: Yes
- View description: Mountain(s), Territorial
Lot
- Size: 8,276 sqft
- Dimensions: 104' x 80'
- Features: Corner Lot, Level, Sprinkler, SqFt 7000 to 9999
Details
- Additional structures: Outbuilding, RVParking, Workshop
- Parcel number: R26054
- Zoning: RMF
Construction
Type & style
- Home type: SingleFamily
- Architectural style: Ranch
- Property subtype: Residential, Single Family Residence
Materials
- Lap Siding, Stucco
- Foundation: Concrete Perimeter
Condition
- Updated/Remodeled
- New construction: No
- Year built: 1953
Utilities & green energy
- Sewer: Public Sewer
- Water: Public
- Utilities for property: Cable Connected
Community & neighborhood
Location
- Region: Riddle
Other
Other facts
- Listing terms: Cash,Conventional,FHA,USDA Loan,VA Loan
- Road surface type: Paved
Price history
| Date | Event | Price |
|---|---|---|
| 9/26/2024 | Sold | $330,000-1.5%$220/sqft |
Source: | ||
| 9/17/2024 | Pending sale | $335,000$223/sqft |
Source: | ||
Public tax history
| Year | Property taxes | Tax assessment |
|---|---|---|
| 2024 | $1,500 +3% | $101,233 +3% |
| 2023 | $1,456 +3% | $98,285 +3% |
| 2022 | $1,414 +3% | $95,434 +3% |
Find assessor info on the county website
Neighborhood: 97469
Nearby schools
GreatSchools rating
- 4/10Riddle Elementary SchoolGrades: K-6Distance: 0.2 mi
- 1/10Riddle High SchoolGrades: 7-12Distance: 0.5 mi
Schools provided by the listing agent
- Elementary: Riddle
- Middle: Riddle
- High: Riddle
Source: RMLS (OR). This data may not be complete. We recommend contacting the local school district to confirm school assignments for this home.
Get pre-qualified for a loan
At Zillow Home Loans, we can pre-qualify you in as little as 5 minutes with no impact to your credit score.An equal housing lender. NMLS #10287.
