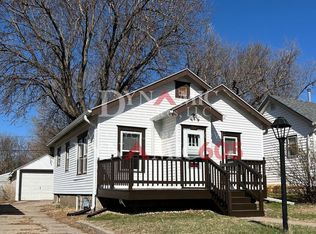Nestled on a corner lot in a welcoming, family-friendly neighborhood, this beautifully maintained ranch-style home offers both charm and functionality. The main level showcases gleaming hardwood floors throughout, with durable vinyl in the kitchen and classic tile in the bathroom. A bay window brightens the dining area, while arched doorways lead into the cozy living room, complete with a fireplace and an inviting enclosed sunroom.
Built-in features add character and storage throughout the home. The master suite is situated above the garage and includes a private half bath, hardwood floors, and four expansive windows that offer picturesque treetop views of the neighborhood. Two additional spacious bedrooms are located on the main floor, with a fourth large bedroom found on the lower level.
The updated kitchen includes ceiling-height cabinetry, a soapstone sink, and a granite-topped passthrough that opens up the space. Downstairs, you'll find two finished rooms one with an egress window and built-in closet along with a laundry room, workshop, and plenty of storage. All appliances included as well as an additional refrigerator downstairs.
The yard is beautifully landscaped with mature trees, and the single-car attached garage.
Tenant to pay all utilities.
House for rent
$2,300/mo
712 E 26th St, Sioux Falls, SD 57105
4beds
2,422sqft
Price may not include required fees and charges.
Single family residence
Available now
Cats, dogs OK
Central air
In unit laundry
Attached garage parking
-- Heating
What's special
Bay windowSoapstone sinkGranite-topped passthroughCorner lotSingle-car attached garageGleaming hardwood floorsInviting enclosed sunroom
- 62 days
- on Zillow |
- -- |
- -- |
Travel times
Prepare for your first home with confidence
Consider a first-time homebuyer savings account designed to grow your down payment with up to a 6% match & 4.15% APY.
Facts & features
Interior
Bedrooms & bathrooms
- Bedrooms: 4
- Bathrooms: 2
- Full bathrooms: 1
- 1/2 bathrooms: 1
Cooling
- Central Air
Appliances
- Included: Dishwasher, Dryer, Freezer, Microwave, Oven, Refrigerator, Washer
- Laundry: In Unit
Features
- Flooring: Hardwood
Interior area
- Total interior livable area: 2,422 sqft
Property
Parking
- Parking features: Attached
- Has attached garage: Yes
- Details: Contact manager
Details
- Parcel number: 25073
Construction
Type & style
- Home type: SingleFamily
- Property subtype: Single Family Residence
Community & HOA
Location
- Region: Sioux Falls
Financial & listing details
- Lease term: 1 Year
Price history
| Date | Event | Price |
|---|---|---|
| 6/8/2025 | Price change | $2,300-4.2%$1/sqft |
Source: Zillow Rentals | ||
| 5/7/2025 | Price change | $2,400-4%$1/sqft |
Source: Zillow Rentals | ||
| 4/11/2025 | Listed for rent | $2,500$1/sqft |
Source: Zillow Rentals | ||
| 12/8/2021 | Sold | $315,000$130/sqft |
Source: Public Record | ||
| 10/24/2021 | Pending sale | $315,000$130/sqft |
Source: Owner | ||
![[object Object]](https://photos.zillowstatic.com/fp/9cd0f553ecd2daf26808ebf3db88667a-p_i.jpg)
