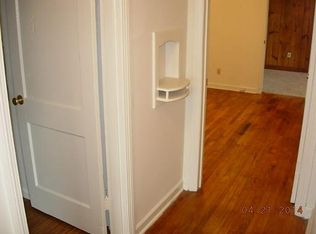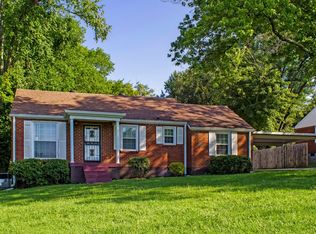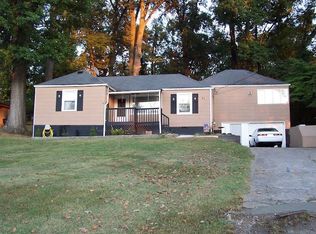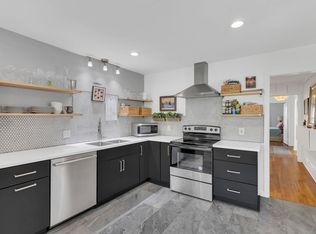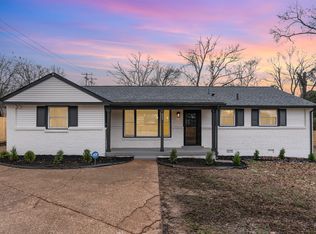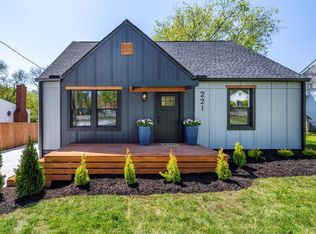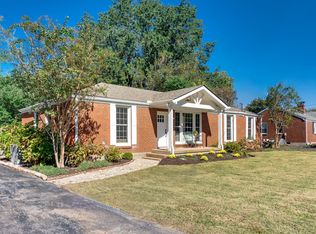Welcome to 712 Dover Rd! Come see this thoughtful renovation that blends modern updates with timeless character inside and out. From the stone detailing that begins at the mailbox and continues up the front walk, to the coordinated stone accents carried into the kitchen, this home is full of warmth and charm. Inside, you’ll find 3 bedrooms, 2 updated bathrooms, a dedicated dining room, and a spacious bonus room, offering flexibility for work, play, or additional living space. The kitchen has been beautifully updated with stainless steel appliances, stone backsplash, and white Quartz countertops. Two driveways provide plenty of room for parking and guests!! Outside, enjoy the huge screened-in porch, fully fenced front AND back yards, and a shed complete with power, built-in cabinetry, and a 12 ft countertop - perfect for hobbies, storage, or a home project space. HVAC (2023), Roof (2021), Water Heater (2021). Conveniently located just minutes from shopping and dining with quick access to downtown!
Active
Price cut: $10K (12/8)
$449,900
712 Dover Rd, Nashville, TN 37211
3beds
1,569sqft
Est.:
Single Family Residence, Residential
Built in 1953
0.48 Acres Lot
$-- Zestimate®
$287/sqft
$-- HOA
What's special
Stainless steel appliancesShed complete with powerSpacious bonus roomHuge screened-in porchWhite quartz countertopsBuilt-in cabinetryTwo driveways
- 82 days |
- 1,069 |
- 125 |
Zillow last checked: 8 hours ago
Listing updated: January 11, 2026 at 01:02pm
Listing Provided by:
Annie Walters 309-261-3868,
Southwestern Real Estate 615-925-1786
Source: RealTracs MLS as distributed by MLS GRID,MLS#: 3033600
Tour with a local agent
Facts & features
Interior
Bedrooms & bathrooms
- Bedrooms: 3
- Bathrooms: 2
- Full bathrooms: 2
- Main level bedrooms: 3
Heating
- Natural Gas
Cooling
- Central Air
Appliances
- Included: Double Oven, Gas Range, Dishwasher, Disposal, Refrigerator
Features
- Flooring: Wood, Tile
- Basement: None,Crawl Space
Interior area
- Total structure area: 1,569
- Total interior livable area: 1,569 sqft
- Finished area above ground: 1,569
Property
Features
- Levels: One
- Stories: 1
- Fencing: Back Yard
Lot
- Size: 0.48 Acres
- Dimensions: 125 x 277
- Features: Private
- Topography: Private
Details
- Parcel number: 11912008100
- Special conditions: Standard
Construction
Type & style
- Home type: SingleFamily
- Property subtype: Single Family Residence, Residential
Materials
- Brick, Stone
Condition
- New construction: No
- Year built: 1953
Utilities & green energy
- Sewer: Public Sewer
- Water: Public
- Utilities for property: Natural Gas Available, Water Available
Community & HOA
Community
- Subdivision: Battlewood
HOA
- Has HOA: No
Location
- Region: Nashville
Financial & listing details
- Price per square foot: $287/sqft
- Tax assessed value: $286,300
- Annual tax amount: $2,329
- Date on market: 10/25/2025
Estimated market value
Not available
Estimated sales range
Not available
Not available
Price history
Price history
| Date | Event | Price |
|---|---|---|
| 1/6/2026 | Listed for sale | $449,900$287/sqft |
Source: | ||
| 12/22/2025 | Contingent | $449,900$287/sqft |
Source: | ||
| 12/8/2025 | Price change | $449,900-2.2%$287/sqft |
Source: | ||
| 11/18/2025 | Price change | $459,900-1.1%$293/sqft |
Source: | ||
| 11/10/2025 | Price change | $464,900-1.1%$296/sqft |
Source: | ||
Public tax history
Public tax history
| Year | Property taxes | Tax assessment |
|---|---|---|
| 2024 | $2,329 | $71,575 |
| 2023 | $2,329 | $71,575 |
| 2022 | $2,329 -1% | $71,575 |
Find assessor info on the county website
BuyAbility℠ payment
Est. payment
$2,523/mo
Principal & interest
$2160
Property taxes
$206
Home insurance
$157
Climate risks
Neighborhood: Carlyle Palce - Battlewood
Nearby schools
GreatSchools rating
- 8/10Glengarry Elementary SchoolGrades: PK-4Distance: 0.7 mi
- 3/10Wright Middle SchoolGrades: 5-8Distance: 1.2 mi
- 3/10Glencliff Comp High SchoolGrades: 9-12Distance: 3 mi
Schools provided by the listing agent
- Elementary: Glengarry Elementary
- Middle: Wright Middle
- High: Glencliff High School
Source: RealTracs MLS as distributed by MLS GRID. This data may not be complete. We recommend contacting the local school district to confirm school assignments for this home.
- Loading
- Loading
