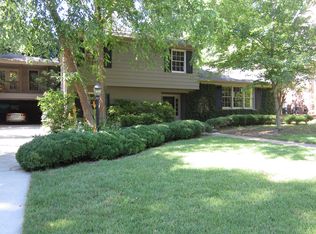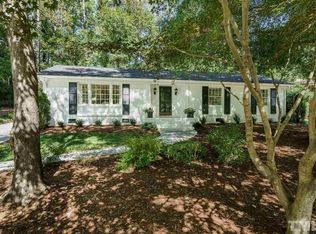Extremely Unique Remodeled Home In Heart of Popular North Hills!! Many Custom Features: 2003 Extensive Renovations and Interior/Exterior Remodeling; 5 BRS/4.5 baths; Main House plus detached 3+ Carport/In-law suite/Bonus Room; Open Kitchen to massive Family Room with Stone Fireplace, Vaulted Ceilings, Heart Pine floors; Cooker's Kitchen with Stainless Appliances, 1st Floor Master Suite, Gorgeous Landscaped Brick Terrace and Covered Porch and Rear Courtyard..Priced to Sell!!
This property is off market, which means it's not currently listed for sale or rent on Zillow. This may be different from what's available on other websites or public sources.

