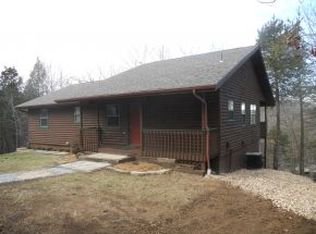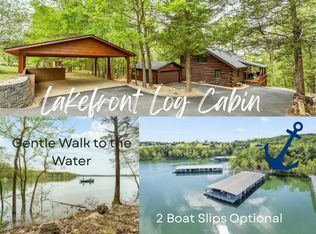Closed
Price Unknown
712 Crystal Beach Circle, Shell Knob, MO 65747
3beds
1,784sqft
Single Family Residence, Cabin
Built in 2003
0.68 Acres Lot
$449,300 Zestimate®
$--/sqft
$1,847 Estimated rent
Home value
$449,300
$364,000 - $553,000
$1,847/mo
Zestimate® history
Loading...
Owner options
Explore your selling options
What's special
Looking for a lakefront log-sided retreat nestled on a beautifully treed double lot offering a peaceful walk through the trees to the lakes shore? This home is even situated within a coveted subdivision with a community pool. The home features a welcoming wrap-around porch, providing ample outdoor entertainment space and access to a patio with a built-in firepit for those evenings with family and friends. The master bedroom has an ensuite bath with heated floors and a wonderful walk in shower thats perfect after a day on the lake. Bedroom 2 and hall bath are situated on the main level and the spacious sleeping loft is perfect for overflow or sleepovers for all the littles! Curl up by the fireplace in the well appointed open-concept living area. The low maintenance landscaped yard offers multiple outdoor areas and reduced time with yard work on your coveted weekends. With the two-car garage, and the concrete driveway you'll have generous parking for everyone. Load up your coolers from the builit in ice machine and take a quick ride in your electric golfcart to the community pool for extra fun or head to the boat dock where a 10 x 30 slip awaits with a swim platform to truly enjoy the lake life. There is additional storage available for lake equipment in the crawlspace and garage. Boat slip sold seperately and priced to make this the affordable answer to your Lake Home Dreams.
Zillow last checked: 8 hours ago
Listing updated: July 17, 2025 at 03:42pm
Listed by:
Trina K Colwell 417-858-6126,
RE/MAX Lakeside
Bought with:
Kari Bass, 2017017314
RE/MAX Lakeside
Source: SOMOMLS,MLS#: 60269138
Facts & features
Interior
Bedrooms & bathrooms
- Bedrooms: 3
- Bathrooms: 2
- Full bathrooms: 2
Primary bedroom
- Description: Carpet and en-suite bath ceiling fan dbl closet
- Area: 144.97
- Dimensions: 13.3 x 10.9
Bedroom 1
- Description: carpet ceiling fan
- Area: 99.6
- Dimensions: 12 x 8.3
Primary bathroom
- Description: Custom walk in shower
- Area: 55.44
- Dimensions: 9.9 x 5.6
Bathroom
- Description: Shower tub combo
- Area: 41
- Dimensions: 8.2 x 5
Garage
- Description: Garage door opener
- Area: 605.16
- Dimensions: 24.6 x 24.6
Laundry
- Description: Hall Laundry Closet with stackable Unit
Living room
- Description: Living/Dining/Kitchen-Open Concept
- Area: 499.8
- Dimensions: 25.5 x 19.6
Loft
- Description: carpet-ceiling fan
- Area: 283.2
- Dimensions: 17.7 x 16
Heating
- Central, Mini-Splits, Fireplace(s), Electric
Cooling
- Central Air, Ductless, Ceiling Fan(s)
Appliances
- Included: Dishwasher, Free-Standing Electric Oven, Dryer, Washer, Microwave, Refrigerator, Electric Water Heater
- Laundry: Main Level, Laundry Room, W/D Hookup
Features
- Sound System, Vaulted Ceiling(s), Granite Counters, Wired for Sound
- Flooring: Carpet, Laminate
- Doors: Storm Door(s)
- Windows: Double Pane Windows
- Has basement: No
- Attic: Pull Down Stairs
- Has fireplace: Yes
- Fireplace features: Living Room, Stone, Wood Burning
Interior area
- Total structure area: 1,784
- Total interior livable area: 1,784 sqft
- Finished area above ground: 1,784
- Finished area below ground: 0
Property
Parking
- Total spaces: 2
- Parking features: Parking Pad, Parking Space, Paved, Garage Faces Front, Garage Door Opener, Driveway, Additional Parking
- Attached garage spaces: 2
- Has uncovered spaces: Yes
Features
- Levels: One and One Half
- Stories: 1
- Patio & porch: Patio, Deck, Wrap Around, Side Porch, Rear Porch, Front Porch, Covered
- Exterior features: Rain Gutters, Water Access
- Fencing: None
- Waterfront features: Waterfront
Lot
- Size: 0.68 Acres
- Features: Adjoins Government Land, Waterfront
Details
- Additional structures: Other
- Parcel number: 158.028000000007.003
Construction
Type & style
- Home type: SingleFamily
- Architectural style: Log Cabin,Cabin
- Property subtype: Single Family Residence, Cabin
Materials
- Frame, Wood Siding
- Foundation: Block, Crawl Space
- Roof: Composition
Condition
- Year built: 2003
Utilities & green energy
- Sewer: Septic Tank, Community Sewer
- Water: Public, Shared Well
Community & neighborhood
Location
- Region: Shell Knob
- Subdivision: Crystal Beach
HOA & financial
HOA
- HOA fee: $1,000 annually
- Services included: Pool, Water
Other
Other facts
- Listing terms: Cash,VA Loan,FHA,Conventional
- Road surface type: Asphalt, Gravel, Concrete, Chip And Seal
Price history
| Date | Event | Price |
|---|---|---|
| 9/27/2024 | Sold | -- |
Source: | ||
| 8/21/2024 | Pending sale | $450,000$252/sqft |
Source: | ||
| 8/11/2024 | Price change | $450,000-6.1%$252/sqft |
Source: | ||
| 6/26/2024 | Price change | $479,000-4%$268/sqft |
Source: | ||
| 5/24/2024 | Listed for sale | $499,000$280/sqft |
Source: | ||
Public tax history
| Year | Property taxes | Tax assessment |
|---|---|---|
| 2024 | $1,087 +0.1% | $20,200 |
| 2023 | $1,086 +0.5% | $20,200 |
| 2022 | $1,080 -1.1% | $20,200 |
Find assessor info on the county website
Neighborhood: 65747
Nearby schools
GreatSchools rating
- 9/10Blue Eye Elementary SchoolGrades: PK-4Distance: 9.6 mi
- 5/10Blue Eye Middle SchoolGrades: 5-8Distance: 9.6 mi
- 8/10Blue Eye High SchoolGrades: 9-12Distance: 10 mi
Schools provided by the listing agent
- Elementary: Blue Eye
- Middle: Blue Eye
- High: Blue Eye
Source: SOMOMLS. This data may not be complete. We recommend contacting the local school district to confirm school assignments for this home.

