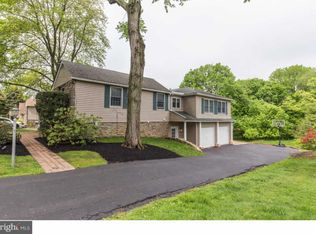Welcome to this gorgeous stone home located in desirable Marple Newtown School District. This Work From Home Paradise has been expanded w/past renovations offering 5 spacious bedrooms & 4 full baths. Truly a one-of-a-kind special home exhibiting Pride of Ownership. The great curb appeal begins by viewing the well-manicured flower beds along a custom Concrete Walkway. Enter this beautiful home by strolling up onto Pavers under a Covered Front Porch. Proceed past the Glass-etched Stained Front Door into a modern, welcoming Slate Tiled Foyer & recognize many nice accents in this great home. The interior begins w/an open & flowing floor plan where furniture can be set up to your liking. There are upgraded details meeting many Buyers needs, such as: Recessed Lighting, Trim Work, Hardwoods, replacement windows/sliding doors & many 6 panel doors found throughout home. Proceed into Dining Area & witness the convenience for entertaining family/friends for an evening meal while relaxing by a beautiful wood burning stove Slate Fireplace w/ a custom Mantle. The open Gourmet Kitchen offers hardwood flooring, upgraded 42" Maple Cabinetry, neutral Countertops, stainless steel Elite appliances, a large Peninsula Island w/under counter seating, Ceramic Tiled Backsplash, deep bowl Kitchen Sink, double oven, glass cooktop w/overhead exhaust hood & undercabinet microwave. There is the convenience of a Chef Prep Area w/another sink along w/more cabinetry & countertop for additional bar/food prep area. Bonus: A separate room located off Kitchen is the Butler's Pantry w/more countertops, upper & lower cabinets, Wet Bar Sink, undercounter Ice Maker & 2nd Dishwasher. Again, Stainless Steel Elite appliances matching kitchen, makes entertaining easy. Conveniently tucked away from Living areas on main floor, is a private Full Bath w/newer fixtures & a Beautiful Ceramic Tiled Shower Bath. Proceed into a massive Great Room, adding another dimension of sq footage to home & view plenty of windows, including a deep-seated Bay Window allowing for Natural light to shine in to brighten this expansive & lovely home. Enjoy the serene & magnificent views of the private & level backyard through two sets of upgraded Sliding Glass doors, from the Great Room & Kitchen. Easily exit from these Sliders, onto a large Deck & leading to a Stone Patio. Proceed to the main staircase and up to the 2nd floor where 2 large bedrooms and a full bath are located. The first is a Master Bedroom Suite offering brightness w/windows, large walk-in closet w/organizer, ceiling fan, an expansive full bath w/beautiful fixtures, large custom ceramic tiled shower stall w/dual head stainless steel shower fixture, glass door & ceramic bench. Proceed up 3 steps to an overlooking large upper 3rd bedroom w/ a walk-in Cedar Closet & an additional closet.This large room, beautifully remodeled w/an elegant Full Bath offers neutral marble tiling & new fixtures. The 4th & 5th bedrooms are 7 steps from Dining room & are spacious & updated w/refinished hardwoods, ceiling fans & closet organizer. The 4th Full Bath is adjacent to these 2 bedrooms & is fully updated and amazing w/whirlpool Jacuzzi & shower head, ceramic floor & wall. The 4th bedroom has a sink in room, great for easy cleanup for that creative minded person. The 5th bedroom is bright w/windows & mirrored closet doors w/closet organizer. Also found in this lovely home are 2 lower levels, one being the Laundry Rm Area w/access to Backyard & Garage. The 2nd additional lower level space, can be used as future Bonus Room w/full height, open ceiling and great for: Office, Fitness, Play, Computer Room. Additional details: upgraded lighting, 200 amp electric panel, newly installed high-efficiency Trane heat pump & A/C system & new Performance Series Hot Water Heater. Adding to the beauty of nature, a small narrow creek is located along back of property. Great versatility for everyday life & working from home. A true treasure that will not last long!
This property is off market, which means it's not currently listed for sale or rent on Zillow. This may be different from what's available on other websites or public sources.
