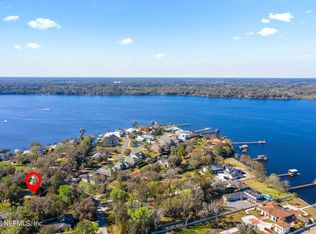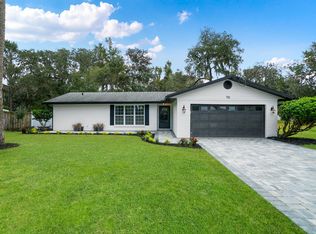Wonderful opportunity to own this charming RENOVATED home, located on almost 1/2 acre lot located on Fleming Island. No CDD or HOA fees, perfect for RV parking. Large open kitchen with island that overlooks large family room. Fully remodeled master bath and hall bath. Nothing left undone here, all ready for new owners. This home is located across the street from lakefront homes with narrow view of Doctors Lake. This home is unique and a must see, will not disappoint. Property has a barn behind the home that conveys as-is.
This property is off market, which means it's not currently listed for sale or rent on Zillow. This may be different from what's available on other websites or public sources.

