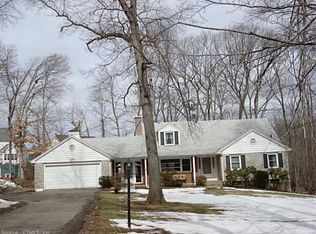Sold for $475,000
$475,000
712 Country Club Road, Middletown, CT 06457
3beds
1,644sqft
Single Family Residence
Built in 1961
0.46 Acres Lot
$517,000 Zestimate®
$289/sqft
$2,828 Estimated rent
Home value
$517,000
$465,000 - $574,000
$2,828/mo
Zestimate® history
Loading...
Owner options
Explore your selling options
What's special
Multiple offers. Highest and best offers due by Sunday 8/4/2024 at 8:00 pm. Welcome to your dream home! This stunning property features a spacious driveway and a covered front porch perfect for enjoying the outdoors. The updated kitchen boasts newer appliances and elegant quartzite countertops. Both bathrooms have been fully renovated, and the home includes a newer washer and dryer for your convenience. The partially finished basement is an entertainer's delight with a tiled floor, bar area, and walk-out access to a screened-in space with a floating deck, pull-down projector screen, and patio/pool area. Outside, you'll find a 4-year-old saltwater pool complete with a water slide, sun deck, and lighting, all within a fully fenced-in backyard. The luxurious master bedroom features vaulted ceilings, skylights, a full bath, large spacious closets, and a walk-out deck with a retractable screen. Additionally, the home offers a newer deck made with durable Trex material and enhanced with solar caps. Recent upgrades include a well tank replaced 5.5 years ago and a septic system updated 4 years ago. Don't miss the opportunity to make this exquisite home your own! Schedule a private viewing today.
Zillow last checked: 8 hours ago
Listing updated: October 01, 2024 at 01:30am
Listed by:
Sean Seigel 401-207-5367,
RE/MAX Coast and Country 860-536-7600
Bought with:
Kim A. Rossi, RES.0787264
Dow Della Valle
Source: Smart MLS,MLS#: 24036207
Facts & features
Interior
Bedrooms & bathrooms
- Bedrooms: 3
- Bathrooms: 2
- Full bathrooms: 2
Primary bedroom
- Level: Main
Bedroom
- Level: Main
Bedroom
- Level: Main
Dining room
- Level: Main
Living room
- Level: Main
Heating
- Baseboard, Hot Water, Oil
Cooling
- Ceiling Fan(s), Central Air
Appliances
- Included: Electric Range, Microwave, Refrigerator, Dishwasher, Washer, Dryer, Wine Cooler, Water Heater
Features
- Basement: Full,Sump Pump,Interior Entry,Partially Finished
- Attic: Pull Down Stairs
- Has fireplace: No
Interior area
- Total structure area: 1,644
- Total interior livable area: 1,644 sqft
- Finished area above ground: 1,644
Property
Parking
- Parking features: None
Features
- Patio & porch: Porch, Deck, Patio
- Exterior features: Rain Gutters, Lighting, Stone Wall
- Has private pool: Yes
- Pool features: Slide, Vinyl, Salt Water, In Ground
- Fencing: Full
Lot
- Size: 0.46 Acres
- Features: Dry, Open Lot
Details
- Additional structures: Shed(s)
- Parcel number: 1014044
- Zoning: R-30
Construction
Type & style
- Home type: SingleFamily
- Architectural style: Ranch
- Property subtype: Single Family Residence
Materials
- Vinyl Siding
- Foundation: Concrete Perimeter
- Roof: Asphalt
Condition
- New construction: No
- Year built: 1961
Utilities & green energy
- Sewer: Septic Tank
- Water: Well
Community & neighborhood
Community
- Community features: Golf, Park, Pool
Location
- Region: Middletown
Price history
| Date | Event | Price |
|---|---|---|
| 9/6/2024 | Sold | $475,000+5.8%$289/sqft |
Source: | ||
| 8/6/2024 | Pending sale | $449,000$273/sqft |
Source: | ||
| 7/31/2024 | Listed for sale | $449,000+79.6%$273/sqft |
Source: | ||
| 11/20/2018 | Sold | $250,000-3.8%$152/sqft |
Source: | ||
| 9/13/2018 | Price change | $259,999-5.5%$158/sqft |
Source: William Raveis Real Estate #170110683 Report a problem | ||
Public tax history
| Year | Property taxes | Tax assessment |
|---|---|---|
| 2025 | $7,491 +5.5% | $222,380 |
| 2024 | $7,103 +6.3% | $222,380 |
| 2023 | $6,681 +13.3% | $222,380 +41.5% |
Find assessor info on the county website
Neighborhood: 06457
Nearby schools
GreatSchools rating
- 6/10Moody SchoolGrades: K-5Distance: 0.5 mi
- NAKeigwin Middle SchoolGrades: 6Distance: 2.3 mi
- 4/10Middletown High SchoolGrades: 9-12Distance: 2.2 mi
Schools provided by the listing agent
- High: Middletown
Source: Smart MLS. This data may not be complete. We recommend contacting the local school district to confirm school assignments for this home.
Get pre-qualified for a loan
At Zillow Home Loans, we can pre-qualify you in as little as 5 minutes with no impact to your credit score.An equal housing lender. NMLS #10287.
Sell with ease on Zillow
Get a Zillow Showcase℠ listing at no additional cost and you could sell for —faster.
$517,000
2% more+$10,340
With Zillow Showcase(estimated)$527,340
