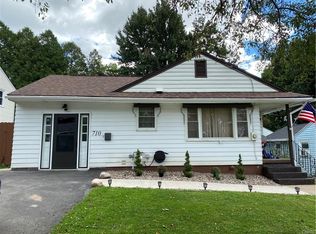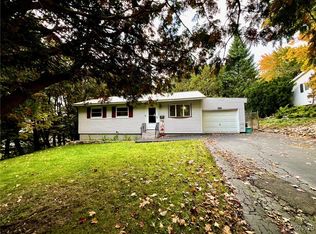North Utica has much to offer & so does this 3 bedroom split-level home...open cheerful & bright layout offers maple kitchen with walk-in pantry featuring ceramic tile floor & backsplash, large living room accessible to your deck and your outdoor living space & gleaming hardwood floors throughout. Updates include tiled bath, new roof & furnace both in 2019. Add a pleasant private fenced-in yard & your SOLD!
This property is off market, which means it's not currently listed for sale or rent on Zillow. This may be different from what's available on other websites or public sources.

