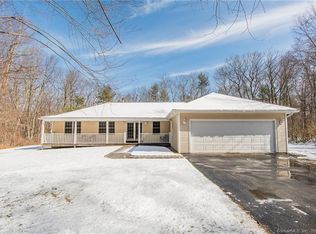Single owner home on a nice, level lot. Formal, tiled entry leads to very open living space with cathedral ceilings. The kitchen has stainless appliances and granite counters, including a good sized breakfast bar. Pretty bay window brings in plenty of natural light. The master bedroom, on one side of the house, has wood floors, walk in shower, and closet. The other two bedrooms are on the opposite side of the house. The mudroom includes laundry and sink, with direct access to the oversized garage. French door leads to the backyard patio, and ramp to the deck around the above ground pool. The house and property have been well maintained.
This property is off market, which means it's not currently listed for sale or rent on Zillow. This may be different from what's available on other websites or public sources.

