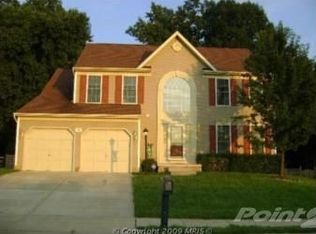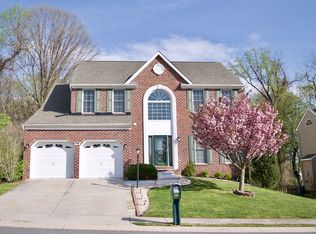Sold for $475,000 on 08/15/24
$475,000
712 Concord Point Dr, Perryville, MD 21903
4beds
4,325sqft
Single Family Residence
Built in 2001
7,897 Square Feet Lot
$489,900 Zestimate®
$110/sqft
$4,487 Estimated rent
Home value
$489,900
$416,000 - $578,000
$4,487/mo
Zestimate® history
Loading...
Owner options
Explore your selling options
What's special
Welcome to this beautifully updated Center Hall Colonial located in the sought-after Beacon Point community, offering privacy with a serene backdrop of trees. This move-in ready home boasts a grand two-story foyer, gleaming hardwood floors, and an abundance of natural light throughout. The heart of the home is the spacious Island Kitchen featuring Hickory Soft Close Cabinetry, Ceramic Tile Flooring, Granite Countertops with a deep inset corner sink, and Stainless Steel appliances including a sleek smooth top Electric Stove. The adjoining spacious Eat-in Breakfast Area with sliders to the large freshly painted wood deck is perfect for enjoying seasonal meals outdoors. The Kitchen flows seamlessly into the Family Room, highlighted by 9’ Ceilings and a stunning Full wall Stone Gas Fireplace with Mantel, ideal for cozy gatherings. The formal Living and Dining Rooms are bright and open, adorned with Crown and Chair Rail moldings, offering a perfect setting for entertaining. Conveniently located on this level is an updated Half Bath and a large Main Level Laundry room with additional pantry storage. Upstairs, the Expansive Primary Bedroom impresses with a vaulted ceiling and large walk-in closets. The En-Suite Bath features a Double Sink Vanity, Soaking Tub, and Separate Shower with new glass surround. Three additional generously sized Bedrooms share a Full Main Hall Bath with a shower/tub combination. The Lower Level offers versatility with an Additional Bedroom, Office, or playroom featuring glass paned French doors leading to the recreation area. A Full Bath with ceramic tile floor and corner shower completes this level, with easy walk-up access to the lush backyard, prepped with posts for fencing. Additional features include a lovely covered front porch, landscaped lot, 2-car front-facing garage with a bonus refrigerator, HVAC updated in 2019 with a 1-year service contract in place, Rheem gas Water Heater rebuilt in 2021, and a 40-year shingle roof installed in 2001. The home also includes updated appliances such as a Dishwasher (2021), Refrigerator (2024), and a Washer and Dryer (2-4 years old). Enjoy the convenience of living close to shopping, dining, and easy commute routes. Don't miss the opportunity to make this exceptional property your own. Schedule your showing appointment today!
Zillow last checked: 8 hours ago
Listing updated: August 15, 2024 at 07:20am
Listed by:
Sandy Smith 443-243-1815,
Berkshire Hathaway HomeServices Homesale Realty
Bought with:
James Dickerson, RSR004746
Long & Foster Real Estate, Inc.
Source: Bright MLS,MLS#: MDCC2013342
Facts & features
Interior
Bedrooms & bathrooms
- Bedrooms: 4
- Bathrooms: 4
- Full bathrooms: 3
- 1/2 bathrooms: 1
- Main level bathrooms: 1
Basement
- Area: 1100
Heating
- Forced Air, Humidity Control, Natural Gas
Cooling
- Ceiling Fan(s), Central Air, Electric
Appliances
- Included: Dishwasher, Exhaust Fan, Microwave, Oven/Range - Electric, Refrigerator, Gas Water Heater
- Laundry: Main Level, Laundry Room
Features
- Breakfast Area, Family Room Off Kitchen, Dining Area, Primary Bath(s), Upgraded Countertops, Floor Plan - Traditional, Cathedral Ceiling(s), 9'+ Ceilings, 2 Story Ceilings
- Flooring: Wood
- Doors: Insulated, Six Panel, Sliding Glass
- Windows: Double Pane Windows, Window Treatments
- Basement: Connecting Stairway,Finished,Rear Entrance,Walk-Out Access
- Number of fireplaces: 1
- Fireplace features: Glass Doors, Mantel(s), Gas/Propane, Stone
Interior area
- Total structure area: 4,600
- Total interior livable area: 4,325 sqft
- Finished area above ground: 3,500
- Finished area below ground: 825
Property
Parking
- Total spaces: 2
- Parking features: Garage Door Opener, Off Street, Attached, Driveway
- Attached garage spaces: 2
- Has uncovered spaces: Yes
Accessibility
- Accessibility features: None
Features
- Levels: Two
- Stories: 2
- Patio & porch: Deck, Porch
- Pool features: None
- Has view: Yes
- View description: Trees/Woods
Lot
- Size: 7,897 sqft
- Features: Backs to Trees
Details
- Additional structures: Above Grade, Below Grade
- Parcel number: 0807049234
- Zoning: R2
- Special conditions: Standard
Construction
Type & style
- Home type: SingleFamily
- Architectural style: Colonial
- Property subtype: Single Family Residence
Materials
- Vinyl Siding
- Foundation: Block
- Roof: Asphalt
Condition
- Very Good
- New construction: No
- Year built: 2001
Details
- Builder model: CLARKSBURG II
- Builder name: BARRY ANDREWS
Utilities & green energy
- Sewer: Public Sewer
- Water: Public
Community & neighborhood
Location
- Region: Perryville
- Subdivision: Beacon Point
- Municipality: Perryville
HOA & financial
HOA
- Has HOA: Yes
- HOA fee: $197 annually
- Services included: Common Area Maintenance
- Association name: BEACON POINT HOA
Other
Other facts
- Listing agreement: Exclusive Right To Sell
- Ownership: Fee Simple
Price history
| Date | Event | Price |
|---|---|---|
| 8/15/2024 | Sold | $475,000$110/sqft |
Source: | ||
| 7/4/2024 | Pending sale | $475,000$110/sqft |
Source: | ||
| 6/28/2024 | Listed for sale | $475,000+41.8%$110/sqft |
Source: | ||
| 4/19/2005 | Sold | $335,000+46.5%$77/sqft |
Source: Public Record | ||
| 11/19/2002 | Sold | $228,597+10.4%$53/sqft |
Source: Public Record | ||
Public tax history
| Year | Property taxes | Tax assessment |
|---|---|---|
| 2025 | -- | $366,000 +5.6% |
| 2024 | $5,051 +5.2% | $346,500 +6% |
| 2023 | $4,800 +3.1% | $327,000 |
Find assessor info on the county website
Neighborhood: 21903
Nearby schools
GreatSchools rating
- 4/10Perryville Elementary SchoolGrades: PK-5Distance: 0.8 mi
- 4/10Perryville Middle SchoolGrades: 6-8Distance: 0.5 mi
- 6/10Perryville High SchoolGrades: 9-12Distance: 0.5 mi
Schools provided by the listing agent
- Elementary: Perryville
- Middle: Perryville
- High: Perryville
- District: Cecil County Public Schools
Source: Bright MLS. This data may not be complete. We recommend contacting the local school district to confirm school assignments for this home.

Get pre-qualified for a loan
At Zillow Home Loans, we can pre-qualify you in as little as 5 minutes with no impact to your credit score.An equal housing lender. NMLS #10287.
Sell for more on Zillow
Get a free Zillow Showcase℠ listing and you could sell for .
$489,900
2% more+ $9,798
With Zillow Showcase(estimated)
$499,698
