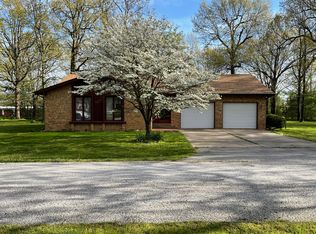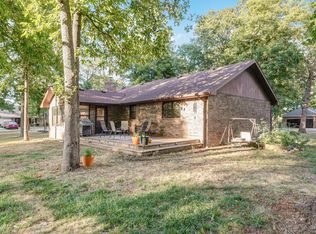Closed
Price Unknown
712 Cohick Street, Mt Vernon, MO 65712
4beds
2,270sqft
Single Family Residence
Built in 1981
0.36 Acres Lot
$387,000 Zestimate®
$--/sqft
$1,707 Estimated rent
Home value
$387,000
Estimated sales range
Not available
$1,707/mo
Zestimate® history
Loading...
Owner options
Explore your selling options
What's special
This is a fantastic remodeled home in a very desirable neighborhood. Home features four fantastic bedrooms, two full baths. And one half bath. Lots of storage. Two living areas. New reconfigured, kitchen with granite countertops and new soft close cabinets and New appliances stay pot filler above the stove. Fantastic sunroom. All new luxury flooring.[ No carpet.] Amazing built in Big screen TV stays! Has a great storage room behind it... Amazing pine ceilings in several rooms. Fantastic fenced in backyard. Most of the home has been remodeled and/or updated!!! Nice storage shed in back. Newer roof,decking,gutters and down spouts as well. Just minutes from town. Award-winning Mt.Vernon schools. Easy access to I 44. Minutes to Branson, Missouri and Stockton Lake. Sellers are still doing some finishing touches. Seller just did $ 3,750.00 repairs on HVAC 3-11-25. Closing to be at WACO TITLE IN SPRINGFIELD WITH TAMMY SAWYERS.
Zillow last checked: 8 hours ago
Listing updated: May 14, 2025 at 11:47am
Listed by:
Lance Dale Phillips 417-366-9049,
ReeceNichols - Mount Vernon
Bought with:
Jessica Long, 2024004691
ReeceNichols - Mount Vernon
Source: SOMOMLS,MLS#: 60284116
Facts & features
Interior
Bedrooms & bathrooms
- Bedrooms: 4
- Bathrooms: 3
- Full bathrooms: 2
- 1/2 bathrooms: 1
Heating
- Forced Air, Geothermal, Other, Heat Pump, Electric
Cooling
- Central Air, Ceiling Fan(s), Geothermal
Appliances
- Included: Dishwasher, Free-Standing Electric Oven, Exhaust Fan, Electric Water Heater, Disposal
- Laundry: Main Level, W/D Hookup
Features
- Granite Counters, Walk-In Closet(s), Walk-in Shower, High Speed Internet
- Flooring: Laminate
- Windows: Shutters, Double Pane Windows, Blinds
- Has basement: No
- Attic: Pull Down Stairs
- Has fireplace: No
Interior area
- Total structure area: 2,270
- Total interior livable area: 2,270 sqft
- Finished area above ground: 2,270
- Finished area below ground: 0
Property
Parking
- Total spaces: 2
- Parking features: Parking Pad, Additional Parking
- Attached garage spaces: 2
Features
- Levels: One
- Stories: 1
- Patio & porch: Deck
- Exterior features: Rain Gutters
- Fencing: Privacy,Wood
- Has view: Yes
- View description: Panoramic
Lot
- Size: 0.35 Acres
- Features: Landscaped, Wooded
Details
- Additional structures: Shed(s)
- Parcel number: 086024004006012000
Construction
Type & style
- Home type: SingleFamily
- Property subtype: Single Family Residence
Materials
- Brick, Vinyl Siding, Stone
- Foundation: Crawl Space
- Roof: Composition
Condition
- Year built: 1981
Utilities & green energy
- Sewer: Septic Tank
- Water: Public
- Utilities for property: Cable Available
Community & neighborhood
Location
- Region: Mount Vernon
- Subdivision: Lawrence-Not in List
Other
Other facts
- Listing terms: Cash,VA Loan,USDA/RD,FHA,Conventional
- Road surface type: Asphalt, Concrete
Price history
| Date | Event | Price |
|---|---|---|
| 5/14/2025 | Sold | -- |
Source: | ||
| 4/4/2025 | Pending sale | $396,000$174/sqft |
Source: | ||
| 2/11/2025 | Price change | $396,000-6.8%$174/sqft |
Source: | ||
| 12/26/2024 | Listed for sale | $425,000+41.7%$187/sqft |
Source: | ||
| 10/11/2022 | Sold | -- |
Source: | ||
Public tax history
| Year | Property taxes | Tax assessment |
|---|---|---|
| 2024 | $1,343 +0.4% | $27,060 |
| 2023 | $1,337 +7% | $27,060 +7% |
| 2022 | $1,250 -0.1% | $25,290 |
Find assessor info on the county website
Neighborhood: 65712
Nearby schools
GreatSchools rating
- 4/10Mt. Vernon Intermediate SchoolGrades: 3-5Distance: 0.5 mi
- 4/10Mt. Vernon Middle SchoolGrades: 6-8Distance: 1.5 mi
- 7/10Mt. Vernon High SchoolGrades: 9-12Distance: 0.3 mi
Schools provided by the listing agent
- Elementary: Mt Vernon
- Middle: Mt Vernon
- High: Mt Vernon
Source: SOMOMLS. This data may not be complete. We recommend contacting the local school district to confirm school assignments for this home.

