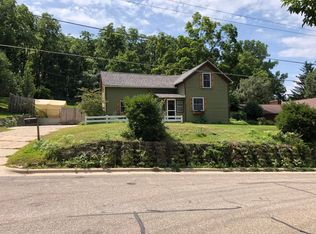Closed
$285,000
712 Cliff St NE, Chatfield, MN 55923
3beds
2,054sqft
Single Family Residence
Built in 1973
0.62 Acres Lot
$305,200 Zestimate®
$139/sqft
$1,918 Estimated rent
Home value
$305,200
$290,000 - $320,000
$1,918/mo
Zestimate® history
Loading...
Owner options
Explore your selling options
What's special
It will brighten your day when you step into this ultra clean move in ready home. You will feel good as you go from room to room and enjoy the fresh paint and new carpet. 3 bedrooms all on the same floor and a hard to find master bathroom in this price range. Some of the many updates include roof, gutters, HVAC, carpet, and paint. Your vehicles will even be spoiled in the heated and cooled finished garage, and you will enjoy the very nice screened in porch in the private backyard. The huge backyard goes deep into the trees to give you plenty of room to enjoy being in nature. This super clean home will go fast. Don't miss your opportunity.
Zillow last checked: 8 hours ago
Listing updated: May 06, 2025 at 06:35pm
Listed by:
Tom Mork 507-440-2757,
Edina Realty, Inc.
Bought with:
Jim Armstrong
Progressive Real Estate
Source: NorthstarMLS as distributed by MLS GRID,MLS#: 6454846
Facts & features
Interior
Bedrooms & bathrooms
- Bedrooms: 3
- Bathrooms: 2
- Full bathrooms: 1
- 3/4 bathrooms: 1
Bedroom 1
- Level: Main
- Area: 130 Square Feet
- Dimensions: 13x10
Bedroom 2
- Level: Main
- Area: 120 Square Feet
- Dimensions: 12x10
Bedroom 3
- Level: Main
- Area: 100 Square Feet
- Dimensions: 10x10
Bathroom
- Level: Main
- Area: 54 Square Feet
- Dimensions: 9x6
Bathroom
- Level: Main
- Area: 45 Square Feet
- Dimensions: 9x5
Dining room
- Level: Main
- Area: 90 Square Feet
- Dimensions: 10x9
Family room
- Level: Lower
- Area: 187 Square Feet
- Dimensions: 17x11
Kitchen
- Level: Main
- Area: 140 Square Feet
- Dimensions: 14x10
Laundry
- Level: Lower
- Area: 187 Square Feet
- Dimensions: 17x11
Living room
- Level: Main
- Area: 286 Square Feet
- Dimensions: 22x13
Office
- Level: Lower
- Area: 110 Square Feet
- Dimensions: 11x10
Other
- Level: Main
- Area: 165 Square Feet
- Dimensions: 15x11
Heating
- Forced Air, Fireplace(s)
Cooling
- Central Air
Appliances
- Included: Dryer, Humidifier, Gas Water Heater, Microwave, Range, Refrigerator, Washer, Water Softener Owned
Features
- Basement: Block,Daylight,Drain Tiled,Drainage System,Finished,Sump Pump
- Number of fireplaces: 1
- Fireplace features: Family Room, Gas
Interior area
- Total structure area: 2,054
- Total interior livable area: 2,054 sqft
- Finished area above ground: 1,248
- Finished area below ground: 729
Property
Parking
- Total spaces: 2
- Parking features: Attached, Concrete, Garage Door Opener, Heated Garage, Insulated Garage
- Attached garage spaces: 2
- Has uncovered spaces: Yes
- Details: Garage Dimensions (24x22)
Accessibility
- Accessibility features: None
Features
- Levels: Multi/Split
- Patio & porch: Enclosed, Rear Porch, Screened
Lot
- Size: 0.62 Acres
- Dimensions: 75 x 361
- Features: Many Trees
Details
- Additional structures: Storage Shed
- Foundation area: 1248
- Parcel number: 513142000087
- Zoning description: Residential-Single Family
Construction
Type & style
- Home type: SingleFamily
- Property subtype: Single Family Residence
Materials
- Metal Siding, Steel Siding
- Roof: Age 8 Years or Less
Condition
- Age of Property: 52
- New construction: No
- Year built: 1973
Utilities & green energy
- Electric: Circuit Breakers, 100 Amp Service
- Gas: Natural Gas
- Sewer: City Sewer/Connected
- Water: City Water/Connected
Community & neighborhood
Location
- Region: Chatfield
- Subdivision: Hiseys 1st Sub
HOA & financial
HOA
- Has HOA: No
Other
Other facts
- Road surface type: Paved
Price history
| Date | Event | Price |
|---|---|---|
| 12/7/2023 | Sold | $285,000+1.8%$139/sqft |
Source: | ||
| 11/7/2023 | Pending sale | $280,000$136/sqft |
Source: | ||
| 10/31/2023 | Listed for sale | $280,000+40.1%$136/sqft |
Source: | ||
| 3/28/2019 | Sold | $199,900$97/sqft |
Source: | ||
| 2/1/2019 | Pending sale | $199,900$97/sqft |
Source: Coldwell Banker Burnet - Rochester #5138024 | ||
Public tax history
| Year | Property taxes | Tax assessment |
|---|---|---|
| 2024 | $4,046 | $237,000 -0.5% |
| 2023 | -- | $238,100 +11.3% |
| 2022 | $3,700 +1.5% | $214,000 +15.1% |
Find assessor info on the county website
Neighborhood: 55923
Nearby schools
GreatSchools rating
- 7/10Chatfield Elementary SchoolGrades: PK-6Distance: 1 mi
- 8/10Chatfield SecondaryGrades: 7-12Distance: 0.4 mi

Get pre-qualified for a loan
At Zillow Home Loans, we can pre-qualify you in as little as 5 minutes with no impact to your credit score.An equal housing lender. NMLS #10287.
Sell for more on Zillow
Get a free Zillow Showcase℠ listing and you could sell for .
$305,200
2% more+ $6,104
With Zillow Showcase(estimated)
$311,304