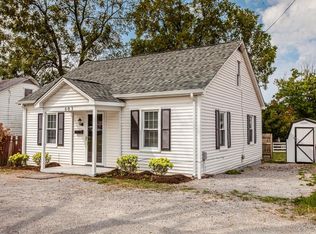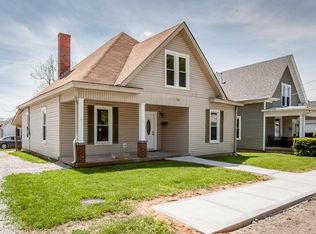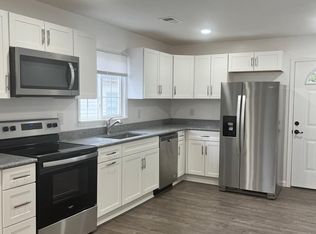Whether you're sitting on your covered front porch watching the world go by, or enjoying your park like back yard, you will feel right at home as soon as you enter this 1930s charmer. 3BR/2BA home just blocks from the heart of downtown Georgetown. Right away you'll notice the character of this home with the gorgeous front door, pocket door separating the foyer from the formal living room, and the stunning window in the front of the home! Both the living and family rooms are large! Kitchen is move in ready with gorgeous cabinets, full set of appliances, and tile backsplash. Almost unheard of in an older home, you get the choice of either a first or second floor master suite! The upstairs master even has a huge walk-in closet! NEW laminate floors, carpet and fresh paint throughout. This home is truly move-in ready and a must see. Call today!
This property is off market, which means it's not currently listed for sale or rent on Zillow. This may be different from what's available on other websites or public sources.



