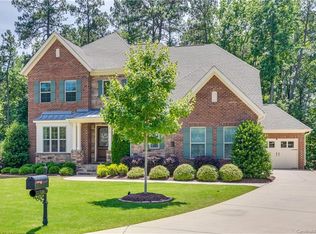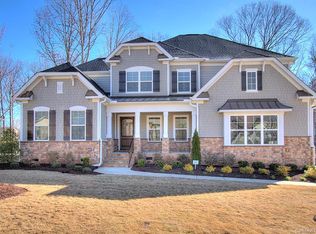Closed
$1,149,000
712 Chase Ct, Fort Mill, SC 29708
5beds
3,702sqft
Single Family Residence
Built in 2015
0.39 Acres Lot
$1,153,700 Zestimate®
$310/sqft
$3,624 Estimated rent
Home value
$1,153,700
$1.10M - $1.21M
$3,624/mo
Zestimate® history
Loading...
Owner options
Explore your selling options
What's special
Nestled at the end of a quiet cul-de-sac in the sought-after Eppington South community, this stunning, magazine-worthy home offers the perfect blend of luxury, comfort, and Southern charm. Inside, discover custom designer touches throughout—an elegant dining room, private office, and a sun-drenched living room that opens to a chef-inspired kitchen with quartz countertops, stainless steel appliances, and room to gather. The main-level owner’s suite feels like a luxe retreat with a spa-like bath and custom dual closets. Upstairs, find four spacious bedrooms, two full baths, and a walk-in attic for storage or future expansion. Outside features your own private paradise: a screened-in porch, travertine patio, shimmering pool, and built-in outdoor kitchen—ideal for BBQs and summer nights under the stars. With a 3-car garage, top-rated Fort Mill schools, and proximity to shopping, dining, Lake Wylie, and more, this home truly has it all.
Zillow last checked: 8 hours ago
Listing updated: June 27, 2025 at 10:42am
Listing Provided by:
Deborah Hooker deborah.hooker@compass.com,
COMPASS,
Brent "Andy" Bovender,
COMPASS
Bought with:
Jeremy Ordan
Howard Hanna Allen Tate Charlotte South
Source: Canopy MLS as distributed by MLS GRID,MLS#: 4247277
Facts & features
Interior
Bedrooms & bathrooms
- Bedrooms: 5
- Bathrooms: 4
- Full bathrooms: 3
- 1/2 bathrooms: 1
- Main level bedrooms: 1
Primary bedroom
- Features: Ceiling Fan(s), Coffered Ceiling(s), En Suite Bathroom
- Level: Main
Bedroom s
- Features: Walk-In Closet(s)
- Level: Upper
Bedroom s
- Features: Walk-In Closet(s)
- Level: Upper
Bedroom s
- Features: En Suite Bathroom, Walk-In Closet(s)
- Level: Upper
Bathroom half
- Level: Main
Bathroom full
- Features: Walk-In Closet(s)
- Level: Main
Bathroom full
- Level: Upper
Bathroom full
- Level: Upper
Other
- Features: Walk-In Closet(s)
- Level: Upper
Breakfast
- Features: Open Floorplan
- Level: Main
Dining room
- Features: Coffered Ceiling(s)
- Level: Main
Great room
- Features: Ceiling Fan(s), Open Floorplan
- Level: Main
Kitchen
- Features: Breakfast Bar, Kitchen Island, Open Floorplan, Walk-In Pantry
- Level: Main
Laundry
- Level: Main
Other
- Features: Drop Zone
- Level: Main
Office
- Features: Ceiling Fan(s)
- Level: Main
Heating
- Central, Forced Air, Natural Gas
Cooling
- Central Air, Electric
Appliances
- Included: Convection Oven, Dishwasher, Disposal, Double Oven, Electric Oven, Exhaust Hood, Gas Cooktop, Gas Water Heater, Microwave, Oven, Tankless Water Heater, Wall Oven
- Laundry: Electric Dryer Hookup, Laundry Room, Main Level, Sink, Washer Hookup
Features
- Breakfast Bar, Drop Zone, Kitchen Island, Open Floorplan, Pantry, Storage, Walk-In Closet(s), Walk-In Pantry
- Flooring: Carpet, Tile, Wood
- Doors: French Doors, Sliding Doors
- Has basement: No
- Attic: Pull Down Stairs,Walk-In
- Fireplace features: Gas Log, Great Room
Interior area
- Total structure area: 3,702
- Total interior livable area: 3,702 sqft
- Finished area above ground: 3,702
- Finished area below ground: 0
Property
Parking
- Total spaces: 7
- Parking features: Driveway, Attached Garage, Garage Door Opener, Garage Faces Front, Garage Faces Side, Garage on Main Level
- Attached garage spaces: 3
- Uncovered spaces: 4
Features
- Levels: Two
- Stories: 2
- Patio & porch: Covered, Deck, Front Porch, Patio, Porch, Rear Porch, Screened
- Exterior features: Outdoor Kitchen
- Has private pool: Yes
- Pool features: Heated, In Ground, Outdoor Pool
- Has spa: Yes
- Spa features: Heated
- Fencing: Back Yard,Fenced,Full
Lot
- Size: 0.39 Acres
- Features: Cul-De-Sac, Wooded
Details
- Parcel number: 6490000359
- Zoning: RSF-40
- Special conditions: Standard
Construction
Type & style
- Home type: SingleFamily
- Architectural style: Transitional
- Property subtype: Single Family Residence
Materials
- Brick Partial, Stone, Stone Veneer
- Foundation: Crawl Space
Condition
- New construction: No
- Year built: 2015
Utilities & green energy
- Sewer: County Sewer
- Water: County Water
- Utilities for property: Electricity Connected
Community & neighborhood
Security
- Security features: Smoke Detector(s)
Location
- Region: Fort Mill
- Subdivision: Eppington South
HOA & financial
HOA
- Has HOA: Yes
- HOA fee: $700 annually
- Association name: Eppington South HOA
Other
Other facts
- Listing terms: Cash,Conventional,FHA,VA Loan
- Road surface type: Concrete, Paved
Price history
| Date | Event | Price |
|---|---|---|
| 6/23/2025 | Sold | $1,149,000-0.1%$310/sqft |
Source: | ||
| 4/17/2025 | Listed for sale | $1,149,900+9.5%$311/sqft |
Source: | ||
| 6/21/2023 | Sold | $1,050,000-4.5%$284/sqft |
Source: | ||
| 4/21/2023 | Listed for sale | $1,100,000+50.7%$297/sqft |
Source: | ||
| 6/16/2021 | Sold | $730,000+4.3%$197/sqft |
Source: | ||
Public tax history
| Year | Property taxes | Tax assessment |
|---|---|---|
| 2025 | -- | $42,876 -26.9% |
| 2024 | $28,985 +437.4% | $58,686 +86.2% |
| 2023 | $5,394 +9.4% | $31,524 +8.5% |
Find assessor info on the county website
Neighborhood: 29708
Nearby schools
GreatSchools rating
- 8/10Pleasant Knoll Elementary SchoolGrades: K-5Distance: 1.6 mi
- 8/10Pleasant Knoll MiddleGrades: 6-8Distance: 1.4 mi
- 9/10Nation Ford High SchoolGrades: 9-12Distance: 3.8 mi
Schools provided by the listing agent
- Elementary: Pleasant Knoll
- Middle: Pleasant Knoll
- High: Nation Ford
Source: Canopy MLS as distributed by MLS GRID. This data may not be complete. We recommend contacting the local school district to confirm school assignments for this home.
Get a cash offer in 3 minutes
Find out how much your home could sell for in as little as 3 minutes with a no-obligation cash offer.
Estimated market value
$1,153,700
Get a cash offer in 3 minutes
Find out how much your home could sell for in as little as 3 minutes with a no-obligation cash offer.
Estimated market value
$1,153,700

