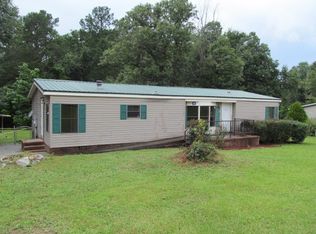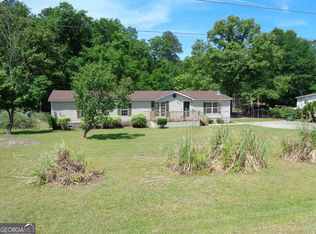Sold for $130,000
$130,000
712 Chapman Rd, Macon, GA 31211
3beds
1,310sqft
Manufactured Home, Residential
Built in 1998
0.57 Acres Lot
$150,700 Zestimate®
$99/sqft
$1,183 Estimated rent
Home value
$150,700
$140,000 - $160,000
$1,183/mo
Zestimate® history
Loading...
Owner options
Explore your selling options
What's special
Back on the market through no fault of the seller so here's your opportunity to make this yours! Very Nice Updated Manufactured Home In Jones County, GA! Cute, Affordable And Move In Ready! Open floor plan for today's living with a split bedroom design. New vinyl plank flooring in the living areas and new carpet in the bedrooms. Fresh paint throughout. Kitchen has been updated with beautiful granite counter tops, plenty of freshly painted cabinets, new stove and a new dishwasher. You can dine at the breakfast bar, in the dining room area or in the breakfast room area. The beautiful master bathroom has been totally updated and you are going to love it! Ceiling fans in the great room and all of the bedrooms. New 30 year architectural roof, paved driveway and a nice sized wooden front porch to entertain on. County water, septic tank and total electric. This won't last long!
Zillow last checked: 8 hours ago
Listing updated: October 10, 2023 at 11:14am
Listed by:
Anita Skinner 478-256-6458,
Conn Realty & Associates,
Janet Comer 478-986-0985,
Conn Realty & Associates
Bought with:
Brokered Agent
Brokered Sale
Source: MGMLS,MLS#: 171546
Facts & features
Interior
Bedrooms & bathrooms
- Bedrooms: 3
- Bathrooms: 2
- Full bathrooms: 2
Primary bedroom
- Features: Carpet
- Level: First
- Area: 151.25
- Dimensions: 12.10 X 12.50
Bedroom 2
- Features: Carpet
- Level: First
- Area: 116.16
- Dimensions: 12.10 X 9.60
Bedroom 3
- Features: Carpet
- Level: First
- Area: 95.95
- Dimensions: 10.10 X 9.50
Other
- Description: Vinyl Plank
- Level: First
- Area: 36.28
- Dimensions: 7.10 X 5.11
Dining room
- Description: Vinyl Plank
- Level: First
- Area: 94.09
- Dimensions: 9.70 X 9.70
Great room
- Description: Vinyl Plank
- Level: First
- Area: 270.6
- Dimensions: 16.50 X 16.40
Kitchen
- Description: Vinyl Plank
- Level: First
- Area: 214.14
- Dimensions: 16.60 X 12.90
Heating
- Central, Electric
Cooling
- Central Air, Ceiling Fan(s)
Appliances
- Included: Dishwasher, Electric Range, Microwave
Features
- Carpet
- Has basement: No
Interior area
- Total structure area: 1,310
- Total interior livable area: 1,310 sqft
- Finished area above ground: 1,310
- Finished area below ground: 0
Property
Parking
- Parking features: Driveway
- Has uncovered spaces: Yes
Features
- Levels: One
- Patio & porch: Front Porch
Lot
- Size: 0.57 Acres
- Features: Wooded
Details
- Parcel number: J65B 00 026
- Special conditions: Investor Owned
Construction
Type & style
- Home type: MobileManufactured
- Property subtype: Manufactured Home, Residential
Materials
- Vinyl Siding
- Foundation: Pillar/Post/Pier
- Roof: Shingle
Condition
- Updated/Remodeled
- New construction: No
- Year built: 1998
Utilities & green energy
- Sewer: Septic Tank
- Water: Public
Community & neighborhood
Location
- Region: Macon
- Subdivision: Chapman Crossing
Other
Other facts
- Listing agreement: Exclusive Right To Sell
- Body type: Double Wide
Price history
| Date | Event | Price |
|---|---|---|
| 10/5/2023 | Sold | $130,000-7.1%$99/sqft |
Source: | ||
| 9/5/2023 | Pending sale | $139,900$107/sqft |
Source: | ||
| 8/30/2023 | Listed for sale | $139,900$107/sqft |
Source: | ||
| 8/16/2023 | Pending sale | $139,900$107/sqft |
Source: | ||
| 8/14/2023 | Listed for sale | $139,900+210.9%$107/sqft |
Source: | ||
Public tax history
| Year | Property taxes | Tax assessment |
|---|---|---|
| 2023 | $495 +29.6% | $17,643 +23% |
| 2022 | $382 -0.1% | $14,344 |
| 2021 | $383 -0.1% | $14,344 |
Find assessor info on the county website
Neighborhood: 31211
Nearby schools
GreatSchools rating
- 6/10Mattie Wells Elementary SchoolGrades: PK-5Distance: 0.5 mi
- 8/10Clifton Ridge Middle SchoolGrades: 6-8Distance: 2.4 mi
- 4/10Jones County High SchoolGrades: 9-12Distance: 7.3 mi
Schools provided by the listing agent
- Elementary: Mattie Wells
- Middle: Clifton Ridge Middle
- High: Jones County
Source: MGMLS. This data may not be complete. We recommend contacting the local school district to confirm school assignments for this home.

