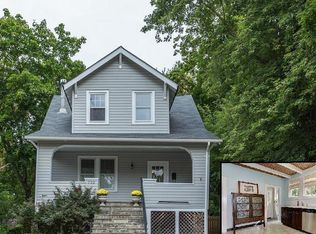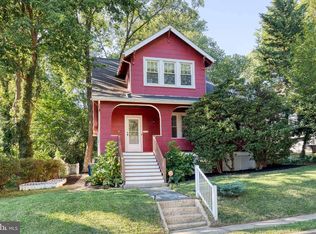***ALL OFFERS PRESENTED ON SUNDAY 8/2 AT 5 PM***Are you ready to spend the rest of summer relaxing on ~the sweet front porch of this lovely 1925 Craftsman home? Tucked away on one of the loveliest streets in gorgeous Lake Walker, this home is turn key. ~Dark mahogany~floors greet you as you enter into a gracious foyer which flows nicely into a generous living room and dining room. Still open but also nicely separate is the fully renovated white kitchen with granite counters,~tons of cabinets and updated stainless steel appliances Don't miss the half bathroom that is discreetly tucked away under the stairs on the first floor. The second~floor has three bedrooms, one of which~is a terrific master suite with two walk in closets and a full bathroom. The basement~is fully finished with a 4th bedroom or family room, full bathroom and great storage. ~Sellers have had the basement fully waterproofed. Finally, the backyard is not to be missed. Large and fenced, there is plenty of room for tons of summer activities~including BBQs~on your large, rear deck. ~Don't miss this incredible home! EXCLUDED: ALL WINDOWS TREATMENTS AND DINING ROOM LIGHT FIXTURE.
This property is off market, which means it's not currently listed for sale or rent on Zillow. This may be different from what's available on other websites or public sources.

