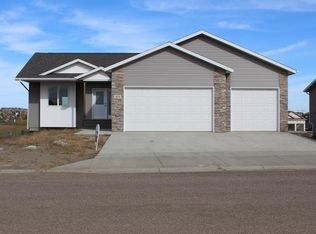Tired of looking at homes that feel cramped? Look no further-This APEX built ranch home is quite roomy with 1550 feet finished on the main level. In this home you will find vaulted ceilings in the living/dining/kitchen areas and 9-foot ceilings throughout the rest of the home. From the dining room, step out onto your maintenance-free deck that features beautiful scenic views and a wonderful backyard. The lower level, though unfinished offers the much sought after walkout basement. The 3 stall garage features hot/cold water with gas and electrical lines ran for a 'future' heater. The basement also includes a Radon Mitigation system. Apex Builders is locally owned and operated--we live in the area and will be here long after the warranty expires. It will not take long to see that Apex Builders, LLC homes are "Noticeably Different - Noticeably Better." Call your favorite Realtor today to schedule your showing. Realtor/Builder
This property is off market, which means it's not currently listed for sale or rent on Zillow. This may be different from what's available on other websites or public sources.

