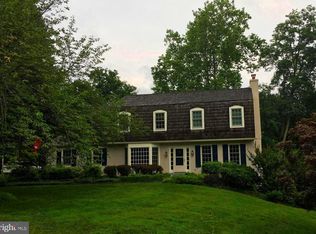Welcome to 712 Campwoods Rd. in Villanova, Radnor School District. This is your quintessential, turn-key, classic 2-story, farm house style home on one of Villanova~s prettiest cul-de-sac streets. Sitting on a private, generous .69 acres in a park-like setting, boasting a pool, pond and brand-new enclosed patio this is your ~stay-cation~ place to be! The center hall foyer greets you with natural light and slate floor. As you enter the fireside living room you~ll be impressed with the generous size of the room, abundance of windows, crown molding, and gleaming hard wood floors. As you transition into a comfortable family room, with a 2nd fireplace , you will immediately notice the updated eat-in kitchen boasting new black stainless steel appliances, natural hardwood floors, white cabinetry accented with a cherry-wood hutch, double ovens, gas cook-top with built-in microwave above it, and a double-door pantry. The work triangle of this kitchen is anchored by a granite topped center island w/ ample base storage cabinets. The dining room with its generous size and hardwood floors is perfect for an intimate dinner of four as well as entertaining larger groups of people. The mudroom, laundry, powder room and 2-car attached garage are conveniently located off of the kitchen. With its natural palette and an 8-light floor to ceiling window anchoring the space, substantial cabinets and shelving to stay organized, this area feels bright and airy making laundry day far more appealing! Access to the backyard and pool are steps away. The tiled floor is low maintenance coming in from outside with wet or muddy feet. Access to a brand new screened in porch is off the kitchen. With a ceiling fan and recessed lighting, you can dine al fresco enjoying the privacy and serenity of this lovely property. Ascending the 2nd floor, you~ll note the master bedroom to your right where you~ll be happy to see a tastefully designed & renovated en-suite bathroom with heated floors, a heated towel bar, frameless shower and double vanity. A walk-in closet for two with built-in cabinets and shelving helps to keep things organized. You~ll find three additional ample sized bedrooms all with large closets and hardwood floors. There is an updated hall bath boasting cherry cabinets and granite countertops on this level. The generously-sized unfinished basement has 2 sump pumps and perimeter drainage. With high ceilings this could be finished without a problem. Your stay-cation backyard not only includes a resort style pool but a pool house as well. Towards the back of the property for your viewing pleasure there is pond with a working waterfall. Fencing around the perimeter creates privacy and safety. Perennial flowers and shrubs tended to by the meticulous owners is like putting a bow on this gift of a home. Capital improvements since these owners took possession include inside/outside paint, bathroom makeovers/upgrades, new roof , attic fan, updated electrical , updated plumbing, new Carrier HVAC top-of-the-line Infinity Series, screened in porch, outside drainage improvements, and pool improvements. A complete list can be found at the top of this listing; click on the icon that looks like a piece of lined paper. You~ll also see a list of inclusions and exclusions there. Located minutes from Rt. 476, the Rt. 30 corridor, Rt. 3 and 252 (Newtown Rd.), the Ellis Preserve shopping district w/terrific dining options, and minutes to all Main Line locations. An added bonus for golfers: Radnor Valley Country Club is at the end of this street. There is not a lot of inventory in Villanova right now with this many bragging rights. Act quickly before this one gets away!! VIDEO WALKTHROUGH AVAILABLE, CLICK PROJECTOR ICON ABOVE PHOTO STILLS. 2020-08-18
This property is off market, which means it's not currently listed for sale or rent on Zillow. This may be different from what's available on other websites or public sources.

