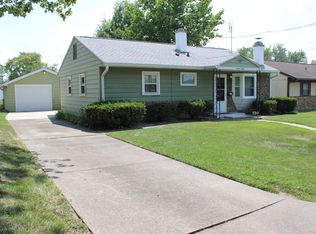Closed
$155,000
712 Bryan Rd, Evansville, IN 47710
3beds
925sqft
Single Family Residence
Built in 1954
7,840.8 Square Feet Lot
$169,600 Zestimate®
$--/sqft
$1,091 Estimated rent
Home value
$169,600
$159,000 - $178,000
$1,091/mo
Zestimate® history
Loading...
Owner options
Explore your selling options
What's special
Home is in process of being remodeled. Once finished, the home will have new siding, windows, flooring, paint, appliances, lighting, and kitchen cabinets/countertops. Bathroom also being remodeled. Open concept living room, dining area, and kitchen. Kitchen has white craftsman style cabinets with soft closures and new Samsung Range/Oven, Microwave, Dishwasher & Refrigerator. Garage is 2.5 car size but only one overhead door. Lots of Built-in cabinets in garage along with new exterior siding.
Zillow last checked: 8 hours ago
Listing updated: June 26, 2023 at 11:01am
Listed by:
Susan C Shepherd Cell:812-453-5447,
F.C. TUCKER EMGE
Bought with:
Susan C Shepherd, RB14019332
F.C. TUCKER EMGE
Source: IRMLS,MLS#: 202312604
Facts & features
Interior
Bedrooms & bathrooms
- Bedrooms: 3
- Bathrooms: 1
- Full bathrooms: 1
- Main level bedrooms: 3
Bedroom 1
- Level: Main
Bedroom 2
- Level: Main
Kitchen
- Level: Main
- Area: 170
- Dimensions: 17 x 10
Living room
- Level: Main
- Area: 165
- Dimensions: 15 x 11
Heating
- Natural Gas, Forced Air
Cooling
- Central Air, Ceiling Fan(s)
Appliances
- Included: Dishwasher, Microwave, Refrigerator, Electric Oven, Electric Range
- Laundry: Electric Dryer Hookup, Main Level
Features
- Ceiling Fan(s), Stone Counters, Eat-in Kitchen, Kitchen Island, Open Floorplan, Main Level Bedroom Suite, Custom Cabinetry
- Flooring: Carpet, Vinyl
- Windows: Double Pane Windows
- Has basement: No
- Has fireplace: No
- Fireplace features: None
Interior area
- Total structure area: 925
- Total interior livable area: 925 sqft
- Finished area above ground: 925
- Finished area below ground: 0
Property
Parking
- Total spaces: 2.5
- Parking features: Detached, Garage Door Opener, Concrete
- Garage spaces: 2.5
- Has uncovered spaces: Yes
Features
- Levels: One
- Stories: 1
- Patio & porch: Porch Covered
- Fencing: Chain Link
Lot
- Size: 7,840 sqft
- Dimensions: 55X141
- Features: Level, City/Town/Suburb
Details
- Parcel number: 820606034135.004020
Construction
Type & style
- Home type: SingleFamily
- Architectural style: Ranch
- Property subtype: Single Family Residence
Materials
- Stone, Vinyl Siding
- Foundation: Slab
- Roof: Asphalt,Dimensional Shingles
Condition
- New construction: No
- Year built: 1954
Utilities & green energy
- Gas: CenterPoint Energy
- Sewer: City
- Water: City
Green energy
- Energy efficient items: Appliances, Windows
Community & neighborhood
Community
- Community features: Sidewalks
Location
- Region: Evansville
- Subdivision: Country Club Meadows
Other
Other facts
- Listing terms: Cash,Conventional,FHA,VA Loan
- Road surface type: Concrete
Price history
| Date | Event | Price |
|---|---|---|
| 6/22/2023 | Sold | $155,000-3.1% |
Source: | ||
| 4/24/2023 | Pending sale | $159,900 |
Source: | ||
| 4/24/2023 | Listed for sale | $159,900+73.8% |
Source: | ||
| 2/15/2023 | Sold | $92,000+2.8% |
Source: | ||
| 2/3/2023 | Pending sale | $89,500 |
Source: | ||
Public tax history
| Year | Property taxes | Tax assessment |
|---|---|---|
| 2024 | $953 -38.2% | $131,500 +38.6% |
| 2023 | $1,542 +20.4% | $94,900 +34.4% |
| 2022 | $1,280 +2.3% | $70,600 +22.6% |
Find assessor info on the county website
Neighborhood: North Country Club
Nearby schools
GreatSchools rating
- 7/10Highland Elementary SchoolGrades: K-5Distance: 0.9 mi
- 9/10Thompkins Middle SchoolGrades: 6-8Distance: 0.7 mi
- 7/10Central High SchoolGrades: 9-12Distance: 0.3 mi
Schools provided by the listing agent
- Elementary: Highland
- Middle: Thompkins
- High: Central
- District: Evansville-Vanderburgh School Corp.
Source: IRMLS. This data may not be complete. We recommend contacting the local school district to confirm school assignments for this home.

Get pre-qualified for a loan
At Zillow Home Loans, we can pre-qualify you in as little as 5 minutes with no impact to your credit score.An equal housing lender. NMLS #10287.
Sell for more on Zillow
Get a free Zillow Showcase℠ listing and you could sell for .
$169,600
2% more+ $3,392
With Zillow Showcase(estimated)
$172,992