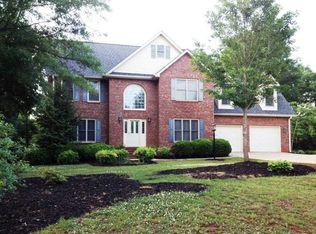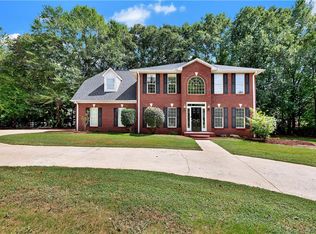Sold for $457,000 on 05/22/23
$457,000
712 Brown Rd, Anderson, SC 29621
4beds
3,888sqft
Single Family Residence
Built in 1999
-- sqft lot
$759,000 Zestimate®
$118/sqft
$3,137 Estimated rent
Home value
$759,000
$653,000 - $880,000
$3,137/mo
Zestimate® history
Loading...
Owner options
Explore your selling options
What's special
Welcome to this charming 4 bedroom, 3.5 bathroom home featuring a sparkling saltwater pool, hardwood floors, tile, and some carpeting. With a primary bedroom conveniently located on the main level, this home offers the perfect blend of comfort and luxury.
As you step through the front door, you'll be greeted by a spacious foyer leading to an open-concept living area with plenty of natural light. The kitchen has granite countertops. Enjoy meals in the adjacent dining area or relax in the cozy family room featuring a charming fireplace.
The primary bedroom on the main level features a en-suite bathroom with a jetted tub, separate shower, and dual sinks. You'll find three additional bedrooms, each with ample closet space and easy access to a full bathroom on other side of main level.
Outside, you'll love spending time in the inviting saltwater pool and a spacious patio perfect for outdoor entertaining.
Located in a desirable neighborhood, this home is just minutes from shopping, dining, and entertainment and steps away from beautiful Lake Hartwell. Don't miss out on this amazing opportunity to make this gorgeous home your own!
Zillow last checked: 8 hours ago
Listing updated: October 09, 2024 at 07:07am
Listed by:
Bill Forrest 864-958-0347,
BHHS C Dan Joyner - Anderson,
Foronda Hall 864-314-0344,
BHHS C Dan Joyner - Anderson
Bought with:
Daniel Brown, 107747
The Virtual Realty Group (VRG)
Source: WUMLS,MLS#: 20261294 Originating MLS: Western Upstate Association of Realtors
Originating MLS: Western Upstate Association of Realtors
Facts & features
Interior
Bedrooms & bathrooms
- Bedrooms: 4
- Bathrooms: 4
- Full bathrooms: 3
- 1/2 bathrooms: 1
- Main level bathrooms: 3
- Main level bedrooms: 4
Primary bedroom
- Level: Main
- Dimensions: 19'2" X 13'9"
Bedroom 2
- Level: Main
- Dimensions: 12'10" X 11'8"
Bedroom 3
- Level: Main
- Dimensions: 13'9" X 12'10"
Bedroom 4
- Level: Main
- Dimensions: 13'8" X 11'9"
Breakfast room nook
- Level: Main
- Dimensions: 11' X 9'
Dining room
- Level: Main
- Dimensions: 14'3" X 11'
Great room
- Level: Main
- Dimensions: 19'2" X 14'9"
Living room
- Level: Main
- Dimensions: 11'3" X 11'2"
Heating
- Gas, Heat Pump
Cooling
- Heat Pump
Appliances
- Included: Dishwasher, Microwave, Smooth Cooktop
- Laundry: Electric Dryer Hookup, Sink
Features
- Bookcases, Built-in Features, Tray Ceiling(s), Ceiling Fan(s), Dual Sinks, French Door(s)/Atrium Door(s), Fireplace, Granite Counters, Jetted Tub, Bath in Primary Bedroom, Main Level Primary, Smooth Ceilings, Separate Shower, Vaulted Ceiling(s), Walk-In Closet(s), Walk-In Shower, Window Treatments, Breakfast Area
- Flooring: Carpet, Hardwood, Tile
- Doors: French Doors
- Windows: Blinds, Vinyl
- Basement: None,Crawl Space
- Has fireplace: Yes
- Fireplace features: Gas Log
Interior area
- Total interior livable area: 3,888 sqft
- Finished area above ground: 3,888
- Finished area below ground: 0
Property
Parking
- Total spaces: 2
- Parking features: Attached, Garage, Driveway, Garage Door Opener
- Attached garage spaces: 2
Accessibility
- Accessibility features: Low Threshold Shower
Features
- Levels: Two
- Stories: 2
- Patio & porch: Deck
- Exterior features: Deck, Fence, Sprinkler/Irrigation, Pool
- Pool features: In Ground
- Fencing: Yard Fenced
Lot
- Features: Outside City Limits, Subdivision, Sloped, Trees
Details
- Parcel number: 1201601030
Construction
Type & style
- Home type: SingleFamily
- Architectural style: Traditional
- Property subtype: Single Family Residence
Materials
- Brick
- Foundation: Crawlspace
- Roof: Architectural,Shingle
Condition
- Year built: 1999
Utilities & green energy
- Sewer: Septic Tank
- Water: Public
- Utilities for property: Electricity Available, Natural Gas Available, Septic Available
Community & neighborhood
Security
- Security features: Security System Owned, Smoke Detector(s)
Location
- Region: Anderson
- Subdivision: Sunrise Harbor
HOA & financial
HOA
- Has HOA: Yes
- HOA fee: $400 annually
- Services included: Street Lights
Other
Other facts
- Listing agreement: Exclusive Right To Sell
Price history
| Date | Event | Price |
|---|---|---|
| 5/22/2023 | Sold | $457,000-8.6%$118/sqft |
Source: | ||
| 5/2/2023 | Pending sale | $499,900$129/sqft |
Source: | ||
| 5/1/2023 | Listed for sale | $499,900$129/sqft |
Source: BHHS broker feed #1496268 Report a problem | ||
| 4/30/2023 | Pending sale | $499,900$129/sqft |
Source: BHHS broker feed #20261294 Report a problem | ||
| 4/29/2023 | Listed for sale | $499,900$129/sqft |
Source: BHHS broker feed #1496268 Report a problem | ||
Public tax history
| Year | Property taxes | Tax assessment |
|---|---|---|
| 2024 | -- | $27,470 +70.5% |
| 2023 | $4,348 +2.5% | $16,110 |
| 2022 | $4,241 +10.2% | $16,110 +26.3% |
Find assessor info on the county website
Neighborhood: 29621
Nearby schools
GreatSchools rating
- 10/10North Pointe Elementary School Of ChoiceGrades: PK-5Distance: 2.8 mi
- 7/10Mccants Middle SchoolGrades: 6-8Distance: 3.4 mi
- 8/10T. L. Hanna High SchoolGrades: 9-12Distance: 2.7 mi
Schools provided by the listing agent
- Elementary: North Pointe Elementary
- Middle: Mccants Middle
- High: Tl Hanna High
Source: WUMLS. This data may not be complete. We recommend contacting the local school district to confirm school assignments for this home.

Get pre-qualified for a loan
At Zillow Home Loans, we can pre-qualify you in as little as 5 minutes with no impact to your credit score.An equal housing lender. NMLS #10287.
Sell for more on Zillow
Get a free Zillow Showcase℠ listing and you could sell for .
$759,000
2% more+ $15,180
With Zillow Showcase(estimated)
$774,180
