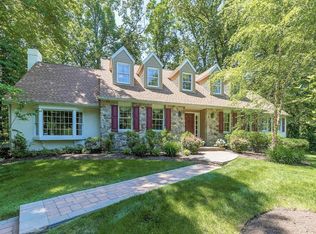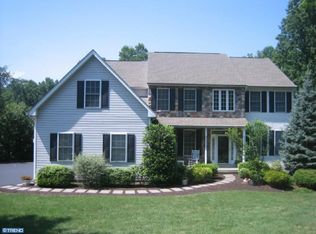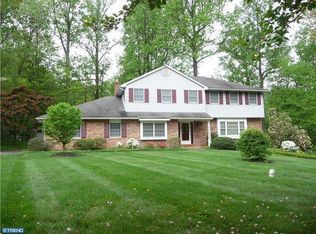Welcome to the Desirable Community of Tarrencoyd. This Beautiful Stone Colonial with Center Hall, has many recent upgrades. Stainless Steel Eat-In Kitchen with Granite,Microwave, Dish Washer,Self Cleaning Oven,Disposal,Double Pantry, Tile Floor. The Spacious Family Room, Has a wood burning Fire Place. A newer Sliding Glass Door leads to the outside Patio(2014). All Natural Hardwood Floors on the Main and Second Floor areas. Low E Insulated Windows Throughout. Living Room, Dining Room, Powder Room and Laundry Room on First Floor.Master Bedroom Has a Walk in Closet.Updated Master Bath. Three Generous Size Bedrooms with an Updated Bath. The Basement now has a New Finished--- Walk/Out with New Staircase, Two Areas, Premium Carpet with Extra Thick Padding,2 Large Closets, Add 700 Sq. Ft. for your added Comfort.(2016) Replaced ROOF,SIDING,GUTTERS, SHUTTERS in (2015)! The large Backyard is fenced in. It was completely Landscaped to a large grassy area (2015)with a Outdoor Cedar Playhouse (2016),Suncast Shed(2017), and Patio, perfect for outdoor Living. All Rooms have been recently Prof. Painted. Many Electrical Upgrades, such High Hats, Ceiling Fans, Levolor-Style Blinds throughout (2014).Replaced All Interior and Exterior Hardware. Repaved 70% of the driveway (2017),New Water Heater(2018),Kitchen New Microwave,Kitchen Faucet,Garbage Disposal,(2018), With Award Winning DOWNINGTOWN SCHOOLS and STEM Academy. Minutes to the Turnpike, Major Arteries, Exton Train Station, Shops, Restaurants,Schools, fantastic Location. Make an Appointment today to See this Beautiful Home. Showings Begin Saturday April 14th~~
This property is off market, which means it's not currently listed for sale or rent on Zillow. This may be different from what's available on other websites or public sources.


