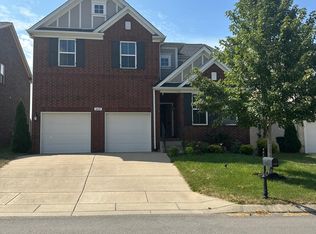Well appointed, all brick 4 bedroom - 3 bath, 2 car garage home located on a quiet cul-de-sac street. The main floor is perfect for entertaining family & friends with all the amenities expected including plentiful cabinets, stainless steel appliances, granite countertops, hardwood floors throughout the main living area, and a gas fireplace. Enjoy upgraded carpet in the bedrooms and tile throughout all three bathrooms. The luxurious master suite is located on the main level and includes double vanity sinks, separate shower and tub, and walk in closets. The office/second bedroom is also located on the main level. The second floor contains 2 bedrooms with walk-in closets, one bathroom, a bonus room perfect for movie night, and ample storage. All appliances are included along with a washer, dryer, and a gas tankless water heater.
The covered porch and patio backup to a treed space that makes for perfect backyard entertaining.
Take advantage of the subdivision clubhouse, pool, playground and creek side walking trails. All of which are included in the monthly rent.
12 Month Lease. Must have a minimum credit score of 700 and 3x monthly income. Tenant must provide copy of rental insurance certificate before move-in. Anyone over the age of 18 living in the home must be on the lease and complete an application and background check. This unit and property has a strict no smoking policy. Lawncare and access to community clubhouse and pool included.
House for rent
$3,000/mo
712 Brooke Cv, Mount Juliet, TN 37122
4beds
2,103sqft
Price is base rent and doesn't include required fees.
Single family residence
Available Sun Jun 1 2025
Small dogs OK
Central air
In unit laundry
Attached garage parking
-- Heating
What's special
Gas fireplaceAll brickStainless steel appliancesQuiet cul-de-sac streetBonus roomPlentiful cabinetsWalk-in closets
- 27 days
- on Zillow |
- -- |
- -- |
Travel times
Facts & features
Interior
Bedrooms & bathrooms
- Bedrooms: 4
- Bathrooms: 3
- Full bathrooms: 3
Cooling
- Central Air
Appliances
- Included: Dishwasher, Dryer, Refrigerator, Stove, Washer
- Laundry: In Unit
Features
- Storage, Walk-In Closet(s)
- Flooring: Hardwood
Interior area
- Total interior livable area: 2,103 sqft
Property
Parking
- Parking features: Attached, Off Street
- Has attached garage: Yes
- Details: Contact manager
Features
- Exterior features: Lawn Care included in rent, Tankless Water Heater
Details
- Parcel number: 049MB01200000
Construction
Type & style
- Home type: SingleFamily
- Property subtype: Single Family Residence
Community & HOA
Community
- Features: Playground
Location
- Region: Mount Juliet
Financial & listing details
- Lease term: 1 Year
Price history
| Date | Event | Price |
|---|---|---|
| 4/24/2025 | Listed for rent | $3,000$1/sqft |
Source: Zillow Rentals | ||
| 8/10/2023 | Listing removed | -- |
Source: Zillow Rentals | ||
| 7/5/2023 | Price change | $3,000-3.2%$1/sqft |
Source: Zillow Rentals | ||
| 6/21/2023 | Price change | $3,100-3.1%$1/sqft |
Source: Zillow Rentals | ||
| 5/26/2023 | Listed for rent | $3,200$2/sqft |
Source: Zillow Rentals | ||
![[object Object]](https://photos.zillowstatic.com/fp/f097e7fcf94bba264914a9416b93195a-p_i.jpg)
