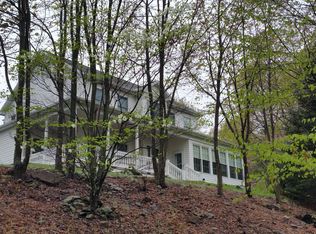Sold for $550,000
$550,000
712 Bower Rd, Shermans Dale, PA 17090
4beds
2,986sqft
Single Family Residence
Built in 2004
13.14 Acres Lot
$559,500 Zestimate®
$184/sqft
$2,567 Estimated rent
Home value
$559,500
Estimated sales range
Not available
$2,567/mo
Zestimate® history
Loading...
Owner options
Explore your selling options
What's special
*Offer received - offer deadline of Wednesday, June 4th at 5pm for all others to be submitted* Welcome to your private retreat nestled on 13.14 picturesque acres in beautiful Shermans Dale, PA. This spacious 4-bedroom, 2.5-bath home offers the perfect blend of comfort, space, and tranquility—ideal for anyone seeking a peaceful lifestyle surrounded by nature. Step inside to find a warm and inviting layout designed for both everyday living and entertaining. The main level features a bright living area, a well-appointed kitchen with ample cabinetry and counter space, a cozy dining area, and a scenic sun room to enjoy all of the mountain views. First floor primary bedroom, including a primary en-suite bathroom and walk-in closet. Upstairs, you’ll find three generously sized bedrooms, and the second full bathroom. A partially finished, walkout basement on the downstairs level brings even more entertaining space to a home that seems to have it all. Step outside to enjoy all that nature has to offer on the extensive wrap around porch and patio area. Located just a short drive from local amenities and within easy reach of Harrisburg, Mechanicsburg and Carlisle, this property offers the best of rural living without sacrificing convenience. Don't miss out on a one-of-a-kind property - schedule your tour now!
Zillow last checked: 8 hours ago
Listing updated: July 11, 2025 at 08:51am
Listed by:
Brad Kerstetter 223-231-6702,
Coldwell Banker Realty
Bought with:
ROSHAN KHADKA, RS338246
Howard Hanna Company-Harrisburg
Source: Bright MLS,MLS#: PAPY2007336
Facts & features
Interior
Bedrooms & bathrooms
- Bedrooms: 4
- Bathrooms: 3
- Full bathrooms: 2
- 1/2 bathrooms: 1
- Main level bathrooms: 2
- Main level bedrooms: 1
Basement
- Area: 1142
Heating
- Heat Pump, Electric
Cooling
- Central Air, Electric
Appliances
- Included: Dishwasher, Dryer, Refrigerator, Stainless Steel Appliance(s), Cooktop, Washer, Water Heater, Electric Water Heater
Features
- Open Floorplan, Eat-in Kitchen, Recessed Lighting
- Windows: Skylight(s)
- Basement: Concrete,Partially Finished,Heated,Partial
- Number of fireplaces: 1
- Fireplace features: Double Sided, Stone, Wood Burning Stove
Interior area
- Total structure area: 3,186
- Total interior livable area: 2,986 sqft
- Finished area above ground: 2,044
- Finished area below ground: 942
Property
Parking
- Total spaces: 2
- Parking features: Storage, Covered, Garage Faces Front, Attached, Driveway, Off Street
- Attached garage spaces: 2
- Has uncovered spaces: Yes
Accessibility
- Accessibility features: None
Features
- Levels: Two
- Stories: 2
- Patio & porch: Deck, Patio, Porch
- Pool features: None
- Has view: Yes
- View description: Mountain(s), Trees/Woods
Lot
- Size: 13.14 Acres
- Features: Mountainous, Private, Rural, Secluded, Wooded
Details
- Additional structures: Above Grade, Below Grade
- Parcel number: 040164.00017.018
- Zoning: RURAL/AGRICULTURAL
- Special conditions: Standard
Construction
Type & style
- Home type: SingleFamily
- Architectural style: Contemporary
- Property subtype: Single Family Residence
Materials
- Stick Built
- Foundation: Concrete Perimeter
Condition
- New construction: No
- Year built: 2004
Utilities & green energy
- Sewer: On Site Septic
- Water: Well
Community & neighborhood
Location
- Region: Shermans Dale
- Subdivision: None Available
- Municipality: CARROLL TWP
Other
Other facts
- Listing agreement: Exclusive Agency
- Ownership: Fee Simple
Price history
| Date | Event | Price |
|---|---|---|
| 7/11/2025 | Sold | $550,000+4.8%$184/sqft |
Source: | ||
| 6/9/2025 | Pending sale | $525,000$176/sqft |
Source: | ||
| 5/22/2025 | Listed for sale | $525,000+50%$176/sqft |
Source: | ||
| 9/14/2006 | Sold | $350,000+775%$117/sqft |
Source: Public Record Report a problem | ||
| 8/5/2005 | Sold | $40,000$13/sqft |
Source: Public Record Report a problem | ||
Public tax history
| Year | Property taxes | Tax assessment |
|---|---|---|
| 2024 | $6,484 | $342,200 |
| 2023 | $6,484 | $342,200 |
| 2022 | $6,484 +6.3% | $342,200 |
Find assessor info on the county website
Neighborhood: 17090
Nearby schools
GreatSchools rating
- 3/10Carroll El SchoolGrades: PK-5Distance: 4.6 mi
- 7/10West Perry Middle SchoolGrades: 6-8Distance: 7.8 mi
- 6/10West Perry Senior High SchoolGrades: 9-12Distance: 8.1 mi
Schools provided by the listing agent
- High: West Perry High School
- District: West Perry
Source: Bright MLS. This data may not be complete. We recommend contacting the local school district to confirm school assignments for this home.
Get pre-qualified for a loan
At Zillow Home Loans, we can pre-qualify you in as little as 5 minutes with no impact to your credit score.An equal housing lender. NMLS #10287.
