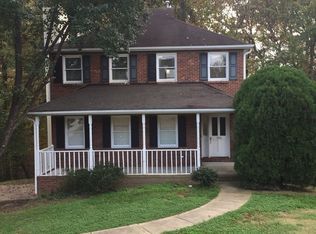Beautiful; light and airy six room home. All three bedrooms on second floor with two baths. Master bedroom with its own bath including jetted tub, shower, and a two bowl vanity. Also walk-in closet. Other bedrooms share the hall bath. Main level is large family room with gas log fireplace; kitchen with breakfast area, pantry, and laundry closet, formal dining room used by many as an office or kids area. Basement garage area is two car garage with additional storage for storage; one side of garage for small cars only! Honda, etc. Tenant takes care of yard and pay's all utilities. Gas, electric and water. Gas heat with central air. Included appliances are over the range microwave, dishwasher, range, and gas logs. Laundry room with connections in kitchen area. Wonderful location off Peace Haven between Hwy 421 and Clemmons. Please call owner; broker at or partner, for how to view home. No appointment needed, lock box on door. Call to get combination We don't respond to one touch request for more information I am swamped with request. They are coming in several ways. Only sure way to reach me or Jill is by calling. One year. Minimum requirements; acceptable income, good credit score. At least three times rent and less than 50 percent rent and installment payments. No section eight! No roommates unless each qualify. Application fee is $35.00 for each person. No roommates unless both qualify on their own. Viewing before applying is a requirement. Thank you. Please don't send one button press for more information! We will not respond to these requests. Please call! In If roommates, then both must qualify. Application fee is 35.00 per person including any adult children living in the home. I do not send out applications. Seeing property is a basic requirement. Lock box on front door. please call me for combo so you may go anytime you want. Thank you. Please read all of listing for basic qualifications, most are printed on application as well. One year then month to month. Proof of income, employment, good credit are required. Save your money, no repos's, bankruptcies or un explainable collection accounts. All applications on a case by case basis. If credit not over 600 then please don't waste your time. Any pets on a case by case basis; no dangerous dogs, no long hair cats. Deposit will be required. This home is not available with Section 8 vouchers. Thank you.
This property is off market, which means it's not currently listed for sale or rent on Zillow. This may be different from what's available on other websites or public sources.
