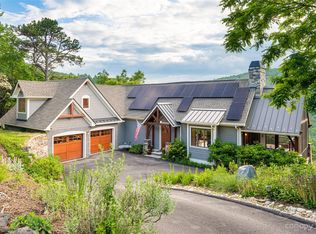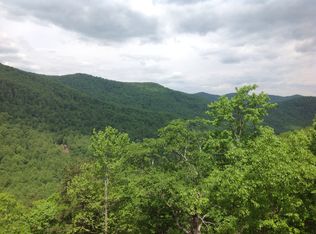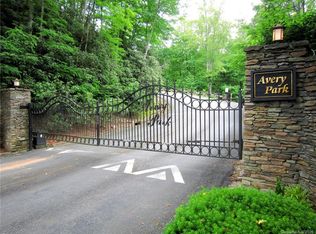Closed
$1,235,000
712 Blue Mist Way, Arden, NC 28704
3beds
4,248sqft
Single Family Residence
Built in 2009
2.22 Acres Lot
$1,293,800 Zestimate®
$291/sqft
$5,069 Estimated rent
Home value
$1,293,800
$1.22M - $1.38M
$5,069/mo
Zestimate® history
Loading...
Owner options
Explore your selling options
What's special
This stunning property boasts close-range views of the Pisgah National Forest and Blue Ridge Parkway, providing gorgeous scenery from every room. The heart of this home is its soaring wall of windows that allows natural light to flood the open-concept great room, dining area, and kitchen. The spacious primary suite is also on the main level providing easy, comfortable living. Nicely appointed throughout with granite countertops, pre-finished cherry hardwoods, stainless steel appliances, crown molding and generously sized rooms that are sure to please. The lower-level family room and 2 additional bedrooms provide the perfect retreat to accommodate guests or set up a home office. Nestled in the gated mountain community of Avery Park with walking trails, playground, outdoor pool, tennis courts and recreation area, this property has the perfect combination of views, privacy, and security. All just minutes away from the Avl airport and Biltmore Park for easy access to shopping and dining!
Zillow last checked: 8 hours ago
Listing updated: September 07, 2023 at 12:26pm
Listing Provided by:
Sandi AuBuchon 828-707-0787,
Premier Sotheby’s International Realty
Bought with:
Kyle Olinger
Walnut Cove Realty/Allen Tate/Beverly-Hanks
Source: Canopy MLS as distributed by MLS GRID,MLS#: 4023246
Facts & features
Interior
Bedrooms & bathrooms
- Bedrooms: 3
- Bathrooms: 4
- Full bathrooms: 3
- 1/2 bathrooms: 1
- Main level bedrooms: 1
Primary bedroom
- Features: Tray Ceiling(s), Walk-In Closet(s)
- Level: Main
Primary bedroom
- Level: Main
Bedroom s
- Level: Basement
Bedroom s
- Level: Basement
Bedroom s
- Level: Basement
Bedroom s
- Level: Basement
Bathroom full
- Features: Whirlpool
- Level: Main
Bathroom half
- Level: Main
Bathroom full
- Level: Basement
Bathroom full
- Level: Basement
Bathroom full
- Level: Main
Bathroom half
- Level: Main
Bathroom full
- Level: Basement
Bathroom full
- Level: Basement
Den
- Level: Main
Den
- Level: Main
Dining area
- Features: Open Floorplan
- Level: Main
Dining area
- Level: Main
Exercise room
- Level: Basement
Exercise room
- Level: Basement
Family room
- Features: Built-in Features
- Level: Basement
Family room
- Level: Basement
Great room
- Features: Built-in Features, Open Floorplan, Vaulted Ceiling(s)
- Level: Main
Great room
- Level: Main
Kitchen
- Features: Kitchen Island, Open Floorplan, Walk-In Pantry
- Level: Main
Kitchen
- Level: Main
Laundry
- Level: Main
Laundry
- Level: Main
Office
- Features: Computer Niche, Drop Zone
- Level: Main
Office
- Level: Main
Utility room
- Level: Basement
Utility room
- Level: Basement
Other
- Features: Storage, Walk-In Closet(s)
- Level: Basement
Other
- Level: Basement
Heating
- Central, Electric, Heat Pump, Propane, Zoned
Cooling
- Ceiling Fan(s), Central Air, Heat Pump, Zoned
Appliances
- Included: Dishwasher, Disposal, Exhaust Fan, Induction Cooktop, Microwave, Refrigerator, Tankless Water Heater, Wall Oven, Washer/Dryer
- Laundry: In Hall, Main Level, Sink
Features
- Built-in Features, Kitchen Island, Open Floorplan, Pantry, Storage, Tray Ceiling(s)(s), Vaulted Ceiling(s)(s), Walk-In Closet(s), Walk-In Pantry, Whirlpool
- Flooring: Hardwood, Tile
- Doors: Insulated Door(s)
- Windows: Insulated Windows, Window Treatments
- Basement: Basement Garage Door,Finished,Interior Entry,Storage Space,Walk-Out Access
- Fireplace features: Family Room, Gas Log, Great Room, Propane
Interior area
- Total structure area: 2,560
- Total interior livable area: 4,248 sqft
- Finished area above ground: 2,560
- Finished area below ground: 1,688
Property
Parking
- Total spaces: 3
- Parking features: Basement, Driveway, Attached Garage, Garage Faces Side, Garage on Main Level
- Attached garage spaces: 3
- Has uncovered spaces: Yes
Features
- Levels: One
- Stories: 1
- Patio & porch: Awning(s), Covered, Deck, Front Porch
- Pool features: Community
- Has view: Yes
- View description: Mountain(s), Year Round
Lot
- Size: 2.22 Acres
- Features: Adjoins Forest, Cul-De-Sac, Private, Sloped, Wooded, Views
Details
- Parcel number: 962325165900000
- Zoning: R-1
- Special conditions: Standard
- Other equipment: Generator, Generator Hookup, Network Ready, Surround Sound
Construction
Type & style
- Home type: SingleFamily
- Architectural style: Contemporary,Traditional
- Property subtype: Single Family Residence
Materials
- Fiber Cement, Stucco, Shingle/Shake, Stone
- Roof: Shingle
Condition
- New construction: No
- Year built: 2009
Utilities & green energy
- Sewer: Septic Installed
- Water: Well
- Utilities for property: Electricity Connected, Propane, Satellite Internet Available, Underground Power Lines
Community & neighborhood
Security
- Security features: Radon Mitigation System, Security System, Smoke Detector(s)
Community
- Community features: Clubhouse, Game Court, Gated, Picnic Area, Playground, Pond, Recreation Area, Street Lights, Tennis Court(s), Walking Trails
Location
- Region: Arden
- Subdivision: Avery Park
HOA & financial
HOA
- Has HOA: Yes
- HOA fee: $649 semi-annually
- Association name: Jane Gottman / IPM
Other
Other facts
- Listing terms: Cash,Conventional
- Road surface type: Asphalt, Paved
Price history
| Date | Event | Price |
|---|---|---|
| 9/7/2023 | Sold | $1,235,000-2%$291/sqft |
Source: | ||
| 7/6/2023 | Price change | $1,260,000-2.7%$297/sqft |
Source: | ||
| 6/7/2023 | Price change | $1,295,000-2.3%$305/sqft |
Source: | ||
| 5/19/2023 | Listed for sale | $1,325,000+579.5%$312/sqft |
Source: | ||
| 3/9/2007 | Sold | $195,000+95%$46/sqft |
Source: Public Record | ||
Public tax history
| Year | Property taxes | Tax assessment |
|---|---|---|
| 2024 | $4,725 +1094.6% | $767,600 |
| 2023 | $396 -90.1% | $767,600 +12.9% |
| 2022 | $3,985 | $680,100 |
Find assessor info on the county website
Neighborhood: 28704
Nearby schools
GreatSchools rating
- 8/10Avery's Creek ElementaryGrades: PK-4Distance: 3.3 mi
- 9/10Valley Springs MiddleGrades: 5-8Distance: 5.3 mi
- 7/10T C Roberson HighGrades: PK,9-12Distance: 5.6 mi
Schools provided by the listing agent
- Elementary: Avery's Creek/Koontz
- Middle: Valley Springs
- High: T.C. Roberson
Source: Canopy MLS as distributed by MLS GRID. This data may not be complete. We recommend contacting the local school district to confirm school assignments for this home.
Get a cash offer in 3 minutes
Find out how much your home could sell for in as little as 3 minutes with a no-obligation cash offer.
Estimated market value
$1,293,800
Get a cash offer in 3 minutes
Find out how much your home could sell for in as little as 3 minutes with a no-obligation cash offer.
Estimated market value
$1,293,800


