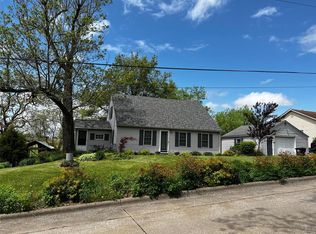Closed
Listing Provided by:
Marlene A Bell 573-604-2355,
EDGE Realty ERA Powered
Bought with: RE/MAX Realty Experts
Price Unknown
712 Big Spring Blvd, Perryville, MO 63775
4beds
2,929sqft
Single Family Residence
Built in 1998
2.75 Acres Lot
$399,900 Zestimate®
$--/sqft
$2,481 Estimated rent
Home value
$399,900
$380,000 - $420,000
$2,481/mo
Zestimate® history
Loading...
Owner options
Explore your selling options
What's special
Welcome to your dream home! This stunning custom built 4 bedroom, 3.5 bath 1.5 story brick front home is situated on a spacious 2.75 acre(+/-) lot with an additional 30x50 shop, providing ample privacy and room to roam. Enjoy breathtaking views of the nearby golf course from the comfort of your own front porch. Relax under the high ceilings and bask in the natural light that fills the beautiful great room from the oversized custom windows. Updates have been made, but bring your personal touch to make it truly shine. The potential for customization is endless. Make it your own and enjoy serene living at its finest with easy access to local amenities. Don't miss out on this incredible opportunity!
Zillow last checked: 8 hours ago
Listing updated: April 28, 2025 at 05:48pm
Listing Provided by:
Marlene A Bell 573-604-2355,
EDGE Realty ERA Powered
Bought with:
Deena M Flentge, 1999108833
RE/MAX Realty Experts
Source: MARIS,MLS#: 23024672 Originating MLS: Southeast Missouri REALTORS
Originating MLS: Southeast Missouri REALTORS
Facts & features
Interior
Bedrooms & bathrooms
- Bedrooms: 4
- Bathrooms: 4
- Full bathrooms: 3
- 1/2 bathrooms: 1
- Main level bathrooms: 1
Primary bedroom
- Features: Floor Covering: Carpeting
- Level: Upper
- Area: 240
- Dimensions: 16x15
Bedroom
- Features: Floor Covering: Carpeting
- Level: Upper
- Area: 120
- Dimensions: 10x12
Bedroom
- Features: Floor Covering: Carpeting
- Level: Upper
- Area: 154
- Dimensions: 14x11
Bedroom
- Features: Floor Covering: Carpeting
- Level: Lower
- Area: 99
- Dimensions: 9x11
Primary bathroom
- Features: Floor Covering: Vinyl
- Level: Upper
- Area: 117
- Dimensions: 9x13
Bathroom
- Features: Floor Covering: Wood
- Level: Main
- Area: 36
- Dimensions: 6x6
Bathroom
- Features: Floor Covering: Ceramic Tile
- Level: Upper
- Area: 56
- Dimensions: 8x7
Bathroom
- Features: Floor Covering: Vinyl
- Level: Lower
- Area: 40
- Dimensions: 5x8
Bonus room
- Features: Floor Covering: Carpeting
- Level: Lower
- Area: 144
- Dimensions: 9x16
Dining room
- Features: Floor Covering: Luxury Vinyl Plank
- Level: Main
- Area: 120
- Dimensions: 12x10
Family room
- Features: Floor Covering: Carpeting
- Level: Main
- Area: 210
- Dimensions: 15x14
Family room
- Features: Floor Covering: Ceramic Tile
- Level: Lower
- Area: 351
- Dimensions: 27x13
Great room
- Features: Floor Covering: Wood
- Level: Main
- Area: 304
- Dimensions: 16x19
Kitchen
- Features: Floor Covering: Luxury Vinyl Plank
- Level: Main
- Area: 120
- Dimensions: 12x10
Laundry
- Features: Floor Covering: Luxury Vinyl Plank
- Level: Main
- Area: 25
- Dimensions: 5x5
Heating
- Natural Gas, Forced Air
Cooling
- Central Air, Electric
Appliances
- Included: Gas Water Heater, Dishwasher, Disposal, Double Oven, Microwave, Electric Range, Electric Oven, Refrigerator
- Laundry: Main Level
Features
- Cathedral Ceiling(s), Open Floorplan, High Ceilings, Walk-In Closet(s), High Speed Internet, Kitchen/Dining Room Combo, Breakfast Bar, Custom Cabinetry, Tub, Separate Shower
- Flooring: Carpet, Hardwood
- Doors: Panel Door(s)
- Windows: Bay Window(s), Insulated Windows
- Basement: Full,Partially Finished,Concrete,Sleeping Area,Walk-Out Access
- Number of fireplaces: 1
- Fireplace features: Recreation Room, Great Room
Interior area
- Total structure area: 2,929
- Total interior livable area: 2,929 sqft
- Finished area above ground: 2,061
- Finished area below ground: 868
Property
Parking
- Total spaces: 2
- Parking features: Attached, Garage, Garage Door Opener, Off Street, Oversized
- Attached garage spaces: 2
Features
- Levels: One and One Half
- Patio & porch: Deck, Patio, Covered
Lot
- Size: 2.75 Acres
- Dimensions: 2.75 acres
- Features: Adjoins Open Ground, Level
Details
- Additional structures: Equipment Shed
- Parcel number: 116.0024004016005.00000
- Special conditions: Standard
Construction
Type & style
- Home type: SingleFamily
- Architectural style: Traditional,Ranch
- Property subtype: Single Family Residence
Materials
- Stone Veneer, Brick Veneer, Vinyl Siding
Condition
- Year built: 1998
Utilities & green energy
- Sewer: Public Sewer
- Water: Public
- Utilities for property: Natural Gas Available
Community & neighborhood
Location
- Region: Perryville
- Subdivision: Big Spring Subd
Other
Other facts
- Listing terms: Cash,Conventional,FHA,Other,USDA Loan,VA Loan
- Ownership: Private
- Road surface type: Concrete
Price history
| Date | Event | Price |
|---|---|---|
| 5/26/2023 | Sold | -- |
Source: | ||
| 5/8/2023 | Pending sale | $374,900$128/sqft |
Source: | ||
| 5/5/2023 | Listed for sale | $374,900+17.5%$128/sqft |
Source: | ||
| 3/20/2023 | Listing removed | -- |
Source: | ||
| 2/17/2023 | Price change | $319,000-3.2%$109/sqft |
Source: | ||
Public tax history
| Year | Property taxes | Tax assessment |
|---|---|---|
| 2025 | $2,547 +7.6% | $50,611 +11% |
| 2024 | $2,367 +0.3% | $45,576 |
| 2023 | $2,361 | $45,576 +12.8% |
Find assessor info on the county website
Neighborhood: 63775
Nearby schools
GreatSchools rating
- NAPerryville Primary CenterGrades: PK-2Distance: 1.2 mi
- 4/10Perry County Middle SchoolGrades: 6-8Distance: 1.2 mi
- 3/10Perryville Sr. High SchoolGrades: 9-12Distance: 1.2 mi
Schools provided by the listing agent
- Elementary: Perryville Elem.
- Middle: Perry Co. Middle
- High: Perryville Sr. High
Source: MARIS. This data may not be complete. We recommend contacting the local school district to confirm school assignments for this home.
Sell for more on Zillow
Get a Zillow Showcase℠ listing at no additional cost and you could sell for .
$399,900
2% more+$7,998
With Zillow Showcase(estimated)$407,898
