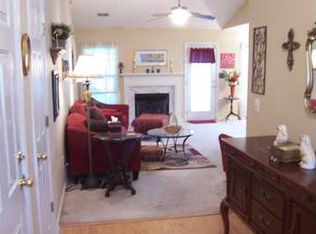Closed
$500,000
712 Bent Hickory Rd, Charleston, SC 29414
4beds
2,098sqft
Single Family Residence
Built in 2003
8,276.4 Square Feet Lot
$512,700 Zestimate®
$238/sqft
$2,987 Estimated rent
Home value
$512,700
$487,000 - $543,000
$2,987/mo
Zestimate® history
Loading...
Owner options
Explore your selling options
What's special
This lovely four-bedroom, THREE-and-a-half-bathroom home offers the perfect blend of comfort, convenience, and relaxing views. Nestled on a premium pond lot, this home provides a serene backdrop for everyday living while being just steps from the neighborhood pool and the Bees Landing Sports Complex.From the moment you step inside, the two-story foyer welcomes you with an open, airy feel. The living room features a cozy fireplace, with large windows that frame the fenced backyard and scenic pond views. A formal dining room adds elegance, while the casual dining area and cheerful kitchen--complete with fresh white cabinets- creates the perfect space for gathering with loved ones.Upstairs, the primary suite is a true retreat, boasting dramatic vaulted ceilings...... and pond views. The deluxe en-suite bathroom includes double sinks, a separate garden tub, an oversized shower, a water closet, and a spacious walk-in closet. Three additional bedrooms and two full baths ensure plenty of room for family and guests. The large FROG (Finished Room Over Garage) serves as a fourth bedroom or second owner's suite, complete with its own private bath ideal as a media room, playroom, home office, gym - anything you can imagine! Outside, the fenced yard offers a private space to unwind while taking in the tranquil pond setting. With top-tier community amenities and an unbeatable location, this home is move-in ready and won't last long take a look today!
Zillow last checked: 8 hours ago
Listing updated: May 15, 2025 at 06:04pm
Listed by:
Keller Williams Charleston Islands
Bought with:
AgentOwned Realty Charleston Group
Source: CTMLS,MLS#: 25009745
Facts & features
Interior
Bedrooms & bathrooms
- Bedrooms: 4
- Bathrooms: 4
- Full bathrooms: 3
- 1/2 bathrooms: 1
Heating
- Natural Gas
Cooling
- Central Air
Appliances
- Laundry: Washer Hookup, Laundry Room
Features
- Ceiling - Cathedral/Vaulted, High Ceilings, Garden Tub/Shower, Walk-In Closet(s), Ceiling Fan(s), Eat-in Kitchen, Entrance Foyer, Pantry
- Flooring: Carpet, Ceramic Tile, Wood
- Doors: Storm Door(s)
- Number of fireplaces: 1
- Fireplace features: Family Room, One
Interior area
- Total structure area: 2,098
- Total interior livable area: 2,098 sqft
Property
Parking
- Total spaces: 2
- Parking features: Garage
- Garage spaces: 2
Features
- Levels: Two
- Stories: 2
- Entry location: Ground Level
- Patio & porch: Patio
- Exterior features: Rain Gutters
- Waterfront features: Pond
Lot
- Size: 8,276 sqft
Details
- Parcel number: 3050300139
Construction
Type & style
- Home type: SingleFamily
- Architectural style: Traditional
- Property subtype: Single Family Residence
Materials
- Vinyl Siding
- Foundation: Slab
- Roof: Architectural
Condition
- New construction: No
- Year built: 2003
Utilities & green energy
- Sewer: Public Sewer
- Water: Public
- Utilities for property: Charleston Water Service, Dominion Energy
Community & neighborhood
Community
- Community features: Park, Pool, Trash
Location
- Region: Charleston
- Subdivision: Grand Oaks Plantation
Other
Other facts
- Listing terms: Cash,Conventional
Price history
| Date | Event | Price |
|---|---|---|
| 5/15/2025 | Sold | $500,000-2.9%$238/sqft |
Source: | ||
| 4/24/2025 | Listed for sale | $515,000$245/sqft |
Source: | ||
| 4/14/2025 | Contingent | $515,000$245/sqft |
Source: | ||
| 4/9/2025 | Listed for sale | $515,000+94.3%$245/sqft |
Source: | ||
| 3/24/2021 | Listing removed | -- |
Source: Owner Report a problem | ||
Public tax history
| Year | Property taxes | Tax assessment |
|---|---|---|
| 2024 | $4,968 +3.5% | $16,990 |
| 2023 | $4,800 +4.7% | $16,990 |
| 2022 | $4,585 +1.2% | $16,990 |
Find assessor info on the county website
Neighborhood: Mt. Royall
Nearby schools
GreatSchools rating
- 8/10Drayton Hall Elementary SchoolGrades: PK-5Distance: 1.8 mi
- 4/10C. E. Williams Middle School For Creative & ScientGrades: 6-8Distance: 1.7 mi
- 7/10West Ashley High SchoolGrades: 9-12Distance: 1.7 mi
Schools provided by the listing agent
- Elementary: Drayton Hall
- Middle: C E Williams
- High: West Ashley
Source: CTMLS. This data may not be complete. We recommend contacting the local school district to confirm school assignments for this home.
Get a cash offer in 3 minutes
Find out how much your home could sell for in as little as 3 minutes with a no-obligation cash offer.
Estimated market value
$512,700
