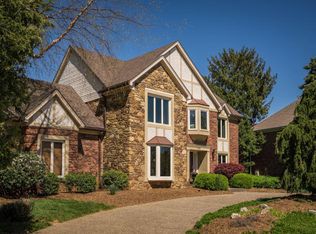Sold for $551,000
$551,000
712 Bedfordshire Rd, Hurstbourne, KY 40222
4beds
4,220sqft
Single Family Residence
Built in 1985
0.47 Acres Lot
$556,900 Zestimate®
$131/sqft
$3,566 Estimated rent
Home value
$556,900
$518,000 - $596,000
$3,566/mo
Zestimate® history
Loading...
Owner options
Explore your selling options
What's special
Tucked away on a quiet cul-de-sac, this charming home offers a cozy retreat with plenty of potential to make it your own. Set on a spacious lot, it is well maintained, but it is also ready for your personal touches. With 4 bedrooms, 2 1/2 baths convenient first floor laundry, this home is both functional and inviting. The primary bedroom has a large attached bonus room that can function as an oversized closet, bathroom expansion, office, laundry room, or all three. The partially finished basement with a fireplace and additional flex space is perfect for relaxing. The 3-car garage provides ample storage and parking. Whether you're looking to update or expand, this home has all the right ingredients for your dream space. Seller is a licensed Realtor in KY.
Zillow last checked: 8 hours ago
Listing updated: March 01, 2025 at 10:18pm
Listed by:
Blake Bironas 502-724-0085,
Bironas Real Estate,
Michael Greg Bironas 502-216-0151
Bought with:
Judy Marlowe, 191721
United Real Estate Louisville
Source: GLARMLS,MLS#: 1677367
Facts & features
Interior
Bedrooms & bathrooms
- Bedrooms: 4
- Bathrooms: 3
- Full bathrooms: 2
- 1/2 bathrooms: 1
Primary bedroom
- Level: Second
Bedroom
- Level: Second
Bedroom
- Level: Second
Bedroom
- Level: Second
Primary bathroom
- Level: Second
Half bathroom
- Level: First
Full bathroom
- Level: Second
Breakfast room
- Level: First
Dining room
- Level: First
Family room
- Level: First
Kitchen
- Level: First
Laundry
- Level: First
Living room
- Level: First
Heating
- Forced Air, Natural Gas
Cooling
- Central Air
Features
- Basement: Partially Finished
- Number of fireplaces: 2
Interior area
- Total structure area: 3,490
- Total interior livable area: 4,220 sqft
- Finished area above ground: 3,490
- Finished area below ground: 730
Property
Parking
- Total spaces: 6
- Parking features: Attached, Entry Rear
- Attached garage spaces: 3
- Carport spaces: 3
- Covered spaces: 6
Features
- Stories: 2
- Patio & porch: Deck
Lot
- Size: 0.47 Acres
- Features: Cul-De-Sac
Details
- Parcel number: 198209340000
Construction
Type & style
- Home type: SingleFamily
- Property subtype: Single Family Residence
Materials
- Brick Veneer, Brick
- Roof: Shingle
Condition
- Year built: 1985
Utilities & green energy
- Sewer: Public Sewer
- Water: Public
- Utilities for property: Electricity Connected, Natural Gas Connected
Community & neighborhood
Location
- Region: Hurstbourne
- Subdivision: Hurstbourne
HOA & financial
HOA
- Has HOA: No
Price history
| Date | Event | Price |
|---|---|---|
| 1/30/2025 | Sold | $551,000+0.4%$131/sqft |
Source: | ||
| 1/28/2025 | Pending sale | $549,000$130/sqft |
Source: | ||
| 1/15/2025 | Contingent | $549,000$130/sqft |
Source: | ||
| 1/2/2025 | Listed for sale | $549,000+25.3%$130/sqft |
Source: | ||
| 12/6/2024 | Sold | $438,000$104/sqft |
Source: Public Record Report a problem | ||
Public tax history
| Year | Property taxes | Tax assessment |
|---|---|---|
| 2023 | $5,150 -1.6% | $494,940 |
| 2022 | $5,235 +20.3% | $494,940 +26.9% |
| 2021 | $4,352 +7.2% | $390,000 |
Find assessor info on the county website
Neighborhood: Hurstbourne
Nearby schools
GreatSchools rating
- 7/10Lowe Elementary SchoolGrades: K-5Distance: 0.6 mi
- 5/10Westport Middle SchoolGrades: 6-8Distance: 2.6 mi
- 7/10Eastern High SchoolGrades: 9-12Distance: 3.9 mi
Get pre-qualified for a loan
At Zillow Home Loans, we can pre-qualify you in as little as 5 minutes with no impact to your credit score.An equal housing lender. NMLS #10287.
Sell for more on Zillow
Get a Zillow Showcase℠ listing at no additional cost and you could sell for .
$556,900
2% more+$11,138
With Zillow Showcase(estimated)$568,038
