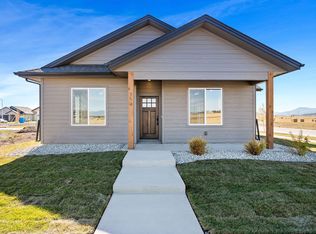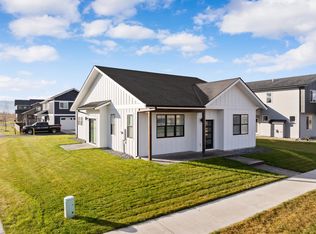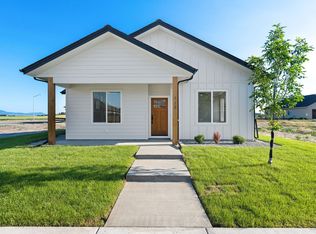Closed
Price Unknown
712 August Way, Kalispell, MT 59901
3beds
1,654sqft
Single Family Residence
Built in 2025
5,793.48 Square Feet Lot
$557,500 Zestimate®
$--/sqft
$2,842 Estimated rent
Home value
$557,500
$479,000 - $647,000
$2,842/mo
Zestimate® history
Loading...
Owner options
Explore your selling options
What's special
Quality new construction home in Starling Community! This 3-bedroom 2.5-bathroom home features an open floor plan, cozy gas fireplace, A/C, stainless steel appliances, and more! Tanninen Homes has given attention to every detail with custom wood cabinets, water resistant laminate flooring throughout, owner's suite with walk-in closet, tiled shower, and double vanity, and fiber available to the home. Premium location, close to all Kalispell has to offer, with the ease of shopping, restaurants, schools and hospital just minutes away. Estimated completion date late March 2025. Inquire about more upcoming fine Tanninen homes!
Zillow last checked: 8 hours ago
Listing updated: November 25, 2025 at 04:01pm
Listed by:
Debbie Kay Street 406-253-8639,
Wrangler Real Estate,
Shelbi Marie Wagner 406-471-0062,
Wrangler Real Estate
Bought with:
Lacy Richter, RRE-BRO-LIC-127792
PureWest Real Estate - Lakeside
Source: MRMLS,MLS#: 30041269
Facts & features
Interior
Bedrooms & bathrooms
- Bedrooms: 3
- Bathrooms: 3
- Full bathrooms: 1
- 3/4 bathrooms: 1
- 1/2 bathrooms: 1
Heating
- Forced Air, Gas
Cooling
- Central Air
Appliances
- Included: Dishwasher, Microwave, Range
- Laundry: Washer Hookup
Features
- Fireplace, Open Floorplan, Walk-In Closet(s)
- Basement: Crawl Space
- Number of fireplaces: 1
Interior area
- Total interior livable area: 1,654 sqft
- Finished area below ground: 0
Property
Parking
- Total spaces: 2
- Parking features: Alley Access, Garage, Garage Door Opener
- Attached garage spaces: 2
Features
- Levels: Two
- Patio & porch: Covered, Front Porch, Patio
- Exterior features: Rain Gutters
- Has view: Yes
- View description: Residential
Lot
- Size: 5,793 sqft
- Features: Landscaped, Sprinklers In Ground, Level
- Topography: Level
Details
- Parcel number: 07407735402290000
- Zoning description: RA-1/PUD
- Special conditions: Standard
Construction
Type & style
- Home type: SingleFamily
- Architectural style: Modern
- Property subtype: Single Family Residence
Materials
- Wood Frame
- Foundation: Poured
- Roof: Asphalt
Condition
- New construction: Yes
- Year built: 2025
Details
- Builder name: Tanninen Homes
Utilities & green energy
- Sewer: Public Sewer
- Water: Public
- Utilities for property: Cable Available, Electricity Connected, Natural Gas Connected, High Speed Internet Available
Community & neighborhood
Community
- Community features: Curbs, Park, Street Lights, Sidewalks
Location
- Region: Kalispell
- Subdivision: Starling Community
HOA & financial
HOA
- Has HOA: Yes
- HOA fee: $150 quarterly
- Amenities included: Park, See Remarks
- Services included: Common Area Maintenance, See Remarks
- Association name: Starling Community Homeowner's Association
Other
Other facts
- Listing agreement: Exclusive Right To Sell
- Listing terms: Cash,Conventional,FHA,VA Loan
- Road surface type: Asphalt
Price history
| Date | Event | Price |
|---|---|---|
| 11/3/2025 | Sold | -- |
Source: | ||
| 2/21/2025 | Listed for sale | $559,500$338/sqft |
Source: | ||
Public tax history
| Year | Property taxes | Tax assessment |
|---|---|---|
| 2024 | $932 +15.3% | $115,958 |
| 2023 | $808 | $115,958 |
Find assessor info on the county website
Neighborhood: 59901
Nearby schools
GreatSchools rating
- 6/10West Valley SchoolGrades: PK-4Distance: 2.9 mi
- 5/10West Valley Middle SchoolGrades: 5-8Distance: 2.9 mi
- 5/10Glacier High SchoolGrades: 9-12Distance: 0.5 mi
Schools provided by the listing agent
- District: District No. 1
Source: MRMLS. This data may not be complete. We recommend contacting the local school district to confirm school assignments for this home.


