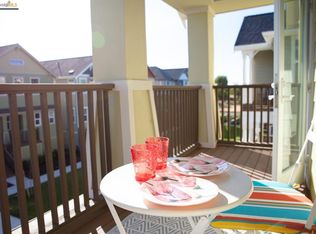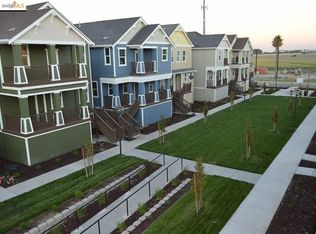Sold for $465,000 on 03/27/25
$465,000
712 Annemarie Way, Isleton, CA 95641
3beds
2,018sqft
Residential, Single Family Residence
Built in 2010
2,613.6 Square Feet Lot
$454,200 Zestimate®
$230/sqft
$2,962 Estimated rent
Home value
$454,200
$413,000 - $500,000
$2,962/mo
Zestimate® history
Loading...
Owner options
Explore your selling options
What's special
Welcome to Isleton Village! This 3 bedroom, 2.5 bath home is located on a corner lot with it's own fenced yard! This home has 2,018 square feet of living space and has been recently upgraded with luxury vinyl plank flooring throughout, along with new painted baseboards. The kitchen offers some new stainless steel appliances, granite countertops, and new painted cabinets paint. Modern touches include new interior paint, dual pane windows, ceiling fans, energy efficient recessed LED lighting, as well as washer and dryer connections upstairs. Enjoy the open floor plan of a living room/dining area along with a roomy family room. The master bedroom boasts a spacious walk-in closet with convenient organizers, a main bathroom with dual sinks, stall shower with full glass enclosure and roomy oval tub. It also has two roomy bedrooms with one bedroom having a walk-in closet. The covered front porch is perfect for relaxing or entertaining. Car enthusiasts will enjoy the vast 4-car garage with epoxy flooring along with bonus space for additional storage or wine cellar.
Zillow last checked: 8 hours ago
Listing updated: March 28, 2025 at 05:28am
Listed by:
Brian Atizado DRE #01937237 510-375-4221,
Re/max Regency
Bought with:
OUT OF AREA, DRE #00000000
Out Of Area
Source: CCAR,MLS#: 41079781
Facts & features
Interior
Bedrooms & bathrooms
- Bedrooms: 3
- Bathrooms: 3
- Full bathrooms: 2
- Partial bathrooms: 1
Bathroom
- Features: Shower Over Tub, Solid Surface, Tile, Updated Baths, Stall Shower, Tub, Double Vanity
Kitchen
- Features: Counter - Solid Surface, Dishwasher, Garbage Disposal, Gas Range/Cooktop, Microwave, Pantry, Refrigerator, Updated Kitchen
Heating
- Forced Air, Natural Gas
Cooling
- Ceiling Fan(s)
Appliances
- Included: Dishwasher, Gas Range, Microwave, Refrigerator, Tankless Water Heater
- Laundry: Gas Dryer Hookup, Hookups Only, Common Area
Features
- Counter - Solid Surface, Pantry, Updated Kitchen
- Flooring: Tile, Vinyl
- Has fireplace: No
- Fireplace features: None
Interior area
- Total structure area: 2,018
- Total interior livable area: 2,018 sqft
Property
Parking
- Total spaces: 4
- Parking features: Direct Access, Alley Access, Garage Faces Rear, Garage Door Opener
- Garage spaces: 4
Accessibility
- Accessibility features: None
Features
- Levels: Three Or More
- Stories: 3
- Exterior features: Dog Run
- Pool features: None
- Has view: Yes
- View description: Pasture
Lot
- Size: 2,613 sqft
- Features: Level, Side Yard
Details
- Parcel number: 1570260014000
- Special conditions: Standard
- Other equipment: DSL/Modem Line, Irrigation Equipment
Construction
Type & style
- Home type: SingleFamily
- Architectural style: Contemporary
- Property subtype: Residential, Single Family Residence
Materials
- Composition Shingles, Wood Siding
- Foundation: Raised
- Roof: Composition
Condition
- Existing
- New construction: No
- Year built: 2010
Details
- Warranty included: Yes
Utilities & green energy
- Electric: No Solar
- Utilities for property: Natural Gas Connected
Green energy
- Energy efficient items: None
Community & neighborhood
Location
- Region: Isleton
- Subdivision: Other
Price history
| Date | Event | Price |
|---|---|---|
| 3/27/2025 | Sold | $465,000-1.1%$230/sqft |
Source: | ||
| 3/6/2025 | Pending sale | $469,990$233/sqft |
Source: | ||
| 2/6/2025 | Price change | $469,990-1.1%$233/sqft |
Source: | ||
| 1/16/2025 | Listed for sale | $475,000$235/sqft |
Source: | ||
| 1/15/2025 | Pending sale | $475,000$235/sqft |
Source: | ||
Public tax history
| Year | Property taxes | Tax assessment |
|---|---|---|
| 2025 | -- | $450,000 +19.9% |
| 2024 | $5,736 +17.2% | $375,266 +2% |
| 2023 | $4,892 -2.6% | $367,909 +2% |
Find assessor info on the county website
Neighborhood: 95641
Nearby schools
GreatSchools rating
- 8/10Isleton Elementary SchoolGrades: K-6Distance: 0.4 mi
- 2/10Riverview Middle SchoolGrades: 7-8Distance: 5.2 mi
- 3/10Rio Vista High SchoolGrades: 9-12Distance: 5.3 mi
Get a cash offer in 3 minutes
Find out how much your home could sell for in as little as 3 minutes with a no-obligation cash offer.
Estimated market value
$454,200
Get a cash offer in 3 minutes
Find out how much your home could sell for in as little as 3 minutes with a no-obligation cash offer.
Estimated market value
$454,200

