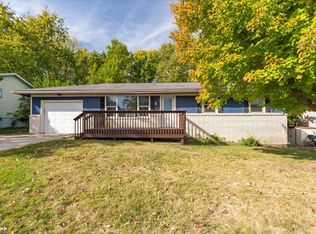Meticulously maintained and well updated 4 bedroom, 2 bath Bi-Level in Brookwood! Conveniently located in the HEART of Bloomington-Normal, this home is placed regally on a large lot on a quiet street. The spacious and open main living area includes a family room, dining room and kitchen that flow easily into one another. The kitchen offers white cabinets, tile backsplash, a breakfast bar and a pantry! 3 bedrooms are located on the main level, as well as the beautifully updated full bath. The lower level includes a sprawling family room featuring a gas fireplace with floor to ceiling brick surround, a built-in desk area and a media nook. Also on the lower level is the 4th bedroom, 2nd full bath, a bonus room that could be used as an office, hobby room or for additional storage. The laundry and mechanical room is located in the lower level, as well. The fenced backyard is HUGE and is an oasis with its mature trees, a recently stained tiered deck & large patio! 1 car attached garage. Updates include: Roof (2021). Carpet (2021). Carpets professionally cleaned (July 2022), Gutters in front (2021) and in back (20190, Water Heater (2009), Sump (2021), Furnace (2020), Main sewer line connection & clean-out added in 2010, Upgraded fuse box to circuit breaker panel (2010), Wood fireplace converted to gas in 2018. Deck stained (2022), Updated hall bath (2020), Blown-in insulation (2011). A must see home in a prime location that is priced to sell!
This property is off market, which means it's not currently listed for sale or rent on Zillow. This may be different from what's available on other websites or public sources.

