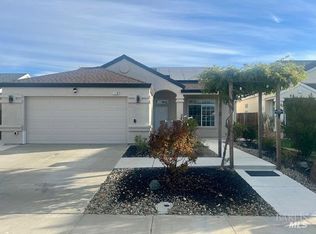Nestled just west of the Sacramento River, lies the lovely Rio Vista Community and this Beautiful 4 Bedroom home! Loaded with designer touches, from the formal living and dining room to the darling family room kitchen, you'll feel right at home! The many features include soaring vaulted ceilings, wainscoting, custom window framing, shiplap, brick tile over gas fireplace and custom cabinet doors, newer kitchen appliances, tile floors in family room kitchen and throughout the lower level bath and laundry areas. All bedrooms are upstairs. Primary and 2nd bedrooms have walk in closets. There is a 220 plug installed upstairs in guest room. The big backyard features a complete french drain system, is all fenced and very peaceful. Home offers central heat and air, and Solar power. Conveniently located off highway 12 halfway between Fairfield and Lodi, an easy commute to Sacramento or the Bay Area, and all the Delta recreation is close by! Welcome Home!
This property is off market, which means it's not currently listed for sale or rent on Zillow. This may be different from what's available on other websites or public sources.
