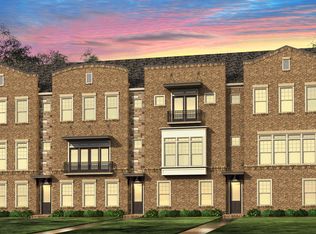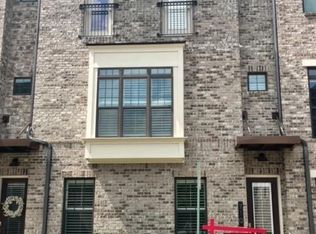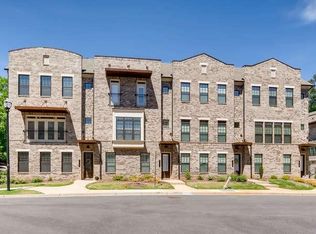Wonderful & Spacious Townhome With All The Bells & Whistles in Like New Condition And Shows Like A Model Home! Owners Are Ready For A Great Tenant To Call This Place Home! 4 Bedrooms 3.5 Baths With Oversized 2 Car Garage With Room For Storage Won't Last Long At This Price And Location! Open floorplan with beautiful Eat-In Kitchen, Spacious Dining Room, Huge island, Enormous Great Room With Fireplace, & An Enormous Deck, That Is Perfect To Grill And Entertain. Master & 4th bedroom have walk-in closets and 4th Bedroom On Main Floor Is Perfect For A Home Office/Guest Bedroom Or In Law Suite. With the Convenience to Shops And Restaurants, Dekalb Farmers Market, North Decatur Station and A Hop & Skip To Emory Decatur Hospital, VA, CDC And Interstate, You Will Thank Your Lucky Stars You Found This Great Home! Did I mention Decatur Schools It does not get any Better Than This! HURRY *Owner Requests Tenants Credit Score of 680+ Please! No Exceptions! Must Have A Confirmed Appointment To Show By Listing Agent Who Will Confirm With Current Tenant. Preferable Showing Hours With 4 Hour Minimum Notice A Must are Daily 2-7 p.m. 1 Small Dog At Property So Appointment is a Must! Copyright Georgia MLS. All rights reserved. Information is deemed reliable but not guaranteed.
This property is off market, which means it's not currently listed for sale or rent on Zillow. This may be different from what's available on other websites or public sources.



