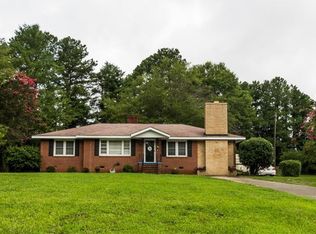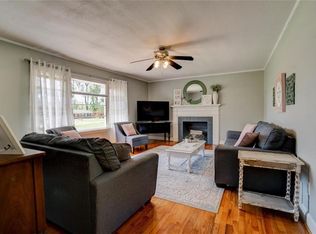Sold for $285,000
$285,000
712 Adams St, Seneca, SC 29678
3beds
1,884sqft
Single Family Residence
Built in 1960
-- sqft lot
$303,400 Zestimate®
$151/sqft
$1,695 Estimated rent
Home value
$303,400
$258,000 - $355,000
$1,695/mo
Zestimate® history
Loading...
Owner options
Explore your selling options
What's special
Welcome to 712 Adams St, a charming 3-bedroom, 2-bathroom brick ranch on a spacious corner lot. With over 1,900 square feet of luxurious living space, this home features hardwood floors, a chef's kitchen with high-end appliances, and an open floor plan ideal for entertaining. Step outside to your backyard paradise, complete with a huge deck perfect for gatherings. Enjoy peace of mind with a newer roof and HVAC system. Ideally located near Clemson University, you'll have easy access to local restaurants, Lake Keowee, and Lake Jocassee. No HOA restrictions mean you can truly make this home your own. Homes of this caliber are rare and highly sought after. Don't miss this opportunity—schedule your showing today and experience the best of South Carolina living at 712 Adams St!
Zillow last checked: 8 hours ago
Listing updated: October 09, 2024 at 07:13am
Listed by:
Reggie Beeks 770-886-9000,
Distinguished Realty of SC
Bought with:
Frank Julian, 81475
BHHS C Dan Joyner - Augusta
Source: WUMLS,MLS#: 20276021 Originating MLS: Western Upstate Association of Realtors
Originating MLS: Western Upstate Association of Realtors
Facts & features
Interior
Bedrooms & bathrooms
- Bedrooms: 3
- Bathrooms: 2
- Full bathrooms: 2
- Main level bathrooms: 2
- Main level bedrooms: 3
Primary bedroom
- Level: Main
- Dimensions: 12x12
Bedroom 2
- Level: Main
- Dimensions: 11x11
Bedroom 3
- Level: Main
- Dimensions: 11x11
Breakfast room nook
- Level: Main
- Dimensions: 10x8
Den
- Level: Main
- Dimensions: 27x13
Kitchen
- Level: Main
- Dimensions: 10x9
Laundry
- Level: Main
- Dimensions: 6x10
Living room
- Level: Main
- Dimensions: 19x13
Office
- Level: Main
- Dimensions: 15x10
Heating
- Central, Electric, Forced Air
Cooling
- Central Air, Electric, Forced Air
Appliances
- Included: Dishwasher, Gas Oven, Gas Range, Microwave, Refrigerator
Features
- Ceiling Fan(s), Granite Counters, Bath in Primary Bedroom, Main Level Primary, Pull Down Attic Stairs, Smooth Ceilings
- Flooring: Hardwood
- Windows: Storm Window(s), Tilt-In Windows
- Basement: None,Crawl Space
Interior area
- Total interior livable area: 1,884 sqft
- Finished area above ground: 1,884
- Finished area below ground: 0
Property
Parking
- Total spaces: 2
- Parking features: Attached, Garage, Driveway
- Attached garage spaces: 2
Features
- Levels: One
- Stories: 1
- Patio & porch: Deck, Front Porch
- Exterior features: Deck, Porch, Storm Windows/Doors
Lot
- Features: Corner Lot, City Lot, Level, Subdivision
Details
- Parcel number: 5204509009
Construction
Type & style
- Home type: SingleFamily
- Architectural style: Ranch
- Property subtype: Single Family Residence
Materials
- Brick
- Foundation: Crawlspace
- Roof: Composition,Shingle
Condition
- Year built: 1960
Utilities & green energy
- Sewer: Public Sewer
- Water: Public
- Utilities for property: Cable Available, Electricity Available, Sewer Available, Water Available
Community & neighborhood
Location
- Region: Seneca
- Subdivision: Other
HOA & financial
HOA
- Has HOA: No
- Services included: None
Other
Other facts
- Listing agreement: Exclusive Right To Sell
- Listing terms: USDA Loan
Price history
| Date | Event | Price |
|---|---|---|
| 9/6/2024 | Sold | $285,000$151/sqft |
Source: | ||
| 7/24/2024 | Contingent | $285,000$151/sqft |
Source: | ||
| 7/19/2024 | Price change | $285,000-3.4%$151/sqft |
Source: | ||
| 6/27/2024 | Listed for sale | $295,000$157/sqft |
Source: | ||
| 6/21/2024 | Contingent | $295,000$157/sqft |
Source: | ||
Public tax history
| Year | Property taxes | Tax assessment |
|---|---|---|
| 2024 | $1,254 +2.5% | $4,450 |
| 2023 | $1,222 | $4,450 |
| 2022 | -- | -- |
Find assessor info on the county website
Neighborhood: 29678
Nearby schools
GreatSchools rating
- 7/10Blue Ridge Elementary SchoolGrades: PK-5Distance: 0.3 mi
- 6/10Seneca Middle SchoolGrades: 6-8Distance: 0.7 mi
- 6/10Seneca High SchoolGrades: 9-12Distance: 1.6 mi
Schools provided by the listing agent
- Elementary: Blue Ridge Elementary
- Middle: Seneca Middle
- High: Seneca High
Source: WUMLS. This data may not be complete. We recommend contacting the local school district to confirm school assignments for this home.
Get a cash offer in 3 minutes
Find out how much your home could sell for in as little as 3 minutes with a no-obligation cash offer.
Estimated market value$303,400
Get a cash offer in 3 minutes
Find out how much your home could sell for in as little as 3 minutes with a no-obligation cash offer.
Estimated market value
$303,400

