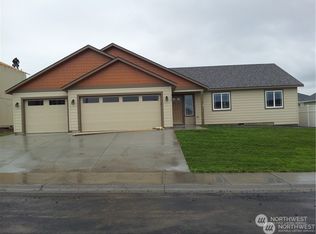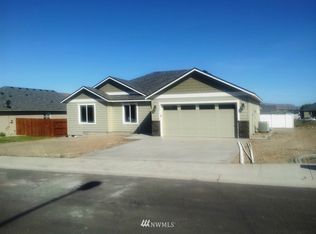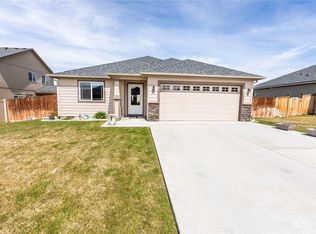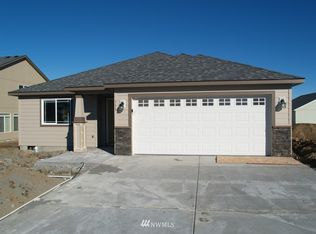Sold
Listed by:
Staci Faw,
WindermereRE/Central Basin LLC
Bought with: ZNonMember-Office-MLS
$382,000
712 7th Avenue NE, Ephrata, WA 98823
3beds
1,418sqft
Single Family Residence
Built in 2013
7,082.86 Square Feet Lot
$387,100 Zestimate®
$269/sqft
$2,049 Estimated rent
Home value
$387,100
$333,000 - $453,000
$2,049/mo
Zestimate® history
Loading...
Owner options
Explore your selling options
What's special
This home checks all the boxes! 3-bedroom 1.75-bathroom with upgrades! Lots of off street parking and room for RV/Boat with the double gate to the backyard that is fully fenced with garden boxes, UGS, oversized concrete patio and hot tub! Spacious open floor plan filled with natural light. The modern kitchen features stainless steel appliances (new dishwasher), quartz counters, full backsplash, ample cabinetry, large island. New trim and floors inside and a beautiful custom wood mantle over the electric fireplace. Primary suite has a double vanity, walk in closet. Located in a desirable neighborhood with convenient access to town.
Zillow last checked: 8 hours ago
Listing updated: March 31, 2025 at 04:02am
Listed by:
Staci Faw,
WindermereRE/Central Basin LLC
Bought with:
Non Member ZDefault
ZNonMember-Office-MLS
Source: NWMLS,MLS#: 2310261
Facts & features
Interior
Bedrooms & bathrooms
- Bedrooms: 3
- Bathrooms: 2
- Full bathrooms: 1
- 3/4 bathrooms: 1
- Main level bathrooms: 2
- Main level bedrooms: 3
Primary bedroom
- Level: Main
Bedroom
- Level: Main
Bedroom
- Level: Main
Bathroom three quarter
- Level: Main
Bathroom full
- Level: Main
Entry hall
- Level: Main
Family room
- Level: Main
Kitchen with eating space
- Level: Main
Utility room
- Level: Main
Heating
- Fireplace(s), Forced Air
Cooling
- Heat Pump
Appliances
- Included: Dishwasher(s), Dryer(s), Microwave(s), Refrigerator(s), Stove(s)/Range(s), Washer(s)
Features
- Bath Off Primary, Ceiling Fan(s)
- Flooring: Laminate, Vinyl, Carpet
- Windows: Double Pane/Storm Window
- Basement: None
- Number of fireplaces: 1
- Fireplace features: Electric, Main Level: 1, Fireplace
Interior area
- Total structure area: 1,418
- Total interior livable area: 1,418 sqft
Property
Parking
- Total spaces: 2
- Parking features: Driveway, Attached Garage, Off Street
- Attached garage spaces: 2
Features
- Levels: One
- Stories: 1
- Entry location: Main
- Patio & porch: Bath Off Primary, Ceiling Fan(s), Double Pane/Storm Window, Fireplace, Laminate, Sprinkler System, Vaulted Ceiling(s), Wall to Wall Carpet
- Has spa: Yes
Lot
- Size: 7,082 sqft
- Features: Curbs, Paved, Fenced-Fully, High Speed Internet, Hot Tub/Spa, Patio, Sprinkler System
- Topography: Level
Details
- Parcel number: 140124509
- Zoning description: Jurisdiction: City
- Special conditions: Standard
Construction
Type & style
- Home type: SingleFamily
- Property subtype: Single Family Residence
Materials
- Wood Products
- Foundation: Poured Concrete
- Roof: Composition
Condition
- Very Good
- Year built: 2013
Utilities & green energy
- Electric: Company: GCPUD
- Sewer: Sewer Connected, Company: City of Ephrata
- Water: Public, Company: City of Eph
Community & neighborhood
Location
- Region: Ephrata
- Subdivision: Ephrata
Other
Other facts
- Listing terms: Cash Out,Conventional,FHA,USDA Loan,VA Loan
- Cumulative days on market: 128 days
Price history
| Date | Event | Price |
|---|---|---|
| 2/28/2025 | Sold | $382,000-1.8%$269/sqft |
Source: | ||
| 1/29/2025 | Pending sale | $389,000$274/sqft |
Source: | ||
| 1/4/2025 | Price change | $389,000-0.8%$274/sqft |
Source: | ||
| 11/15/2024 | Listed for sale | $392,000+4.2%$276/sqft |
Source: | ||
| 10/21/2022 | Sold | $376,300+1.7%$265/sqft |
Source: | ||
Public tax history
| Year | Property taxes | Tax assessment |
|---|---|---|
| 2024 | $3,215 -3.2% | $307,307 +4.3% |
| 2023 | $3,320 +3.2% | $294,769 +11.7% |
| 2022 | $3,217 +9.4% | $263,810 +11.6% |
Find assessor info on the county website
Neighborhood: 98823
Nearby schools
GreatSchools rating
- 3/10Grant Elementary SchoolGrades: PK-4Distance: 0.7 mi
- 5/10Ephrata Middle SchoolGrades: 7-8Distance: 1.1 mi
- 4/10Ephrata High SchoolGrades: 9-12Distance: 0.5 mi
Schools provided by the listing agent
- Middle: Ephrata Mid
- High: Ephrata High
Source: NWMLS. This data may not be complete. We recommend contacting the local school district to confirm school assignments for this home.

Get pre-qualified for a loan
At Zillow Home Loans, we can pre-qualify you in as little as 5 minutes with no impact to your credit score.An equal housing lender. NMLS #10287.



