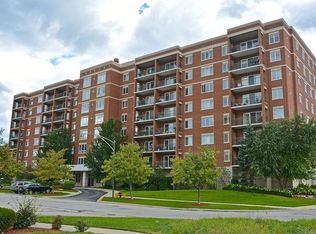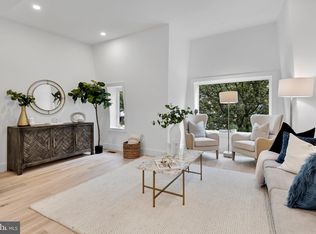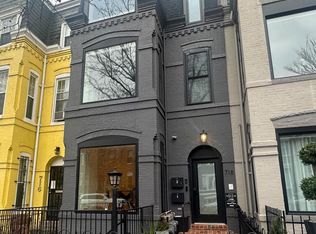Sold for $2,100,000
$2,100,000
712 6th St NE, Washington, DC 20002
4beds
3,450sqft
Townhouse
Built in 1910
1,620 Square Feet Lot
$1,953,400 Zestimate®
$609/sqft
$6,381 Estimated rent
Home value
$1,953,400
$1.84M - $2.07M
$6,381/mo
Zestimate® history
Loading...
Owner options
Explore your selling options
What's special
New Construction Corner Home | 4 Bed | 4.5 Bath | 3,450 Sf | 2 Level Massive Rooftop Decks w/ Outdoor Kitchen | 2 Secure Parking Spaces | Home: Large Open Living Layout w/ 10 Ft Ceilings, Additional Sitting Room w/ Wet Bar & Wine/Beverage Fridge on 3rd Floor, Large Primary Suite w/ Large Walk-through Closet, Custom Arched Windows, New JeldWen Siteline Windows w/ Lots of Natural Light, Recessed LED Lighting Throughout, Lutron RA3 System for Main Level & Primary Suite, Built-In Polk Audio Speakers - 4 zones, Exposed Brick Accent Walls, Wide Plank White Oak Hardwood Flooring, Powder Bath on Main Level | Kitchen: Large Island w/ Storage & Seating for 4, Custom Cabinetry & Ample Storage, Marble White Fantasy Counters & Backsplash, Stainless Steel Appliances, Integrated Fisher & Paykel Refrigerator w/ Bottom Freezer, Signature Gas Range, Full-Size Paneled Signature Dishwasher | Baths: Frameless Glass Enclosed Double Shower w/ Body Sprays, Double Vanity w/ Storage, Mirrored Medicine Cabinets & Water Closet in Primary Suite, Vanities w/ Storage, Tiled Shower Walls & Flooring, Kohler Toilets | Connected Basement: Separate Front Entrance, Additional Family Room, Additional Bedroom & Full Bathroom, Front-Loading Washer & Dryer
Zillow last checked: 8 hours ago
Listing updated: March 26, 2024 at 12:16pm
Listed by:
Andrew Riguzzi 202-595-5757,
Compass,
Listing Team: District Property Group, Co-Listing Team: District Property Group,Co-Listing Agent: Kevin Z Carlson 202-925-1362,
Compass
Bought with:
Hillary Nash, SP98360250
RLAH @properties
Source: Bright MLS,MLS#: DCDC2126452
Facts & features
Interior
Bedrooms & bathrooms
- Bedrooms: 4
- Bathrooms: 5
- Full bathrooms: 4
- 1/2 bathrooms: 1
- Main level bathrooms: 1
Basement
- Area: 900
Heating
- Forced Air, Electric
Cooling
- Central Air, Electric
Appliances
- Included: Dishwasher, Disposal, Dryer, Microwave, Oven/Range - Gas, Refrigerator, Range Hood, Stainless Steel Appliance(s), Washer, Electric Water Heater
- Laundry: In Basement, Upper Level, Has Laundry, Laundry Room
Features
- Breakfast Area, Built-in Features, Family Room Off Kitchen, Open Floorplan, Formal/Separate Dining Room, Kitchen Island, Primary Bath(s), Recessed Lighting, Bathroom - Stall Shower, Bathroom - Tub Shower, Upgraded Countertops, Walk-In Closet(s), Wine Storage, 9'+ Ceilings, Dry Wall
- Flooring: Hardwood, Wood
- Windows: Window Treatments
- Basement: Connecting Stairway,Partial,Front Entrance,Finished,Walk-Out Access,Windows
- Has fireplace: No
Interior area
- Total structure area: 3,450
- Total interior livable area: 3,450 sqft
- Finished area above ground: 2,550
- Finished area below ground: 900
Property
Parking
- Total spaces: 2
- Parking features: Secured, Off Street
Accessibility
- Accessibility features: None
Features
- Levels: Four
- Stories: 4
- Patio & porch: Deck, Roof
- Exterior features: Barbecue, Lighting, Balcony
- Pool features: None
Lot
- Size: 1,620 sqft
- Features: Unknown Soil Type
Details
- Additional structures: Above Grade, Below Grade
- Parcel number: 0833//0027
- Zoning: RF-1
- Special conditions: Standard
Construction
Type & style
- Home type: Townhouse
- Architectural style: Transitional
- Property subtype: Townhouse
Materials
- Brick
- Foundation: Concrete Perimeter
Condition
- Excellent
- New construction: Yes
- Year built: 1910
- Major remodel year: 2023
Details
- Builder name: Link Construction
Utilities & green energy
- Sewer: Public Sewer
- Water: Public
Community & neighborhood
Location
- Region: Washington
- Subdivision: Capitol Hill
Other
Other facts
- Listing agreement: Exclusive Agency
- Ownership: Fee Simple
Price history
| Date | Event | Price |
|---|---|---|
| 3/26/2024 | Sold | $2,100,000-4.3%$609/sqft |
Source: | ||
| 2/26/2024 | Contingent | $2,194,900$636/sqft |
Source: | ||
| 1/31/2024 | Listed for sale | $2,194,900-2.4%$636/sqft |
Source: | ||
| 1/30/2024 | Listing removed | -- |
Source: | ||
| 1/9/2024 | Listed for sale | $2,249,900$652/sqft |
Source: | ||
Public tax history
| Year | Property taxes | Tax assessment |
|---|---|---|
| 2025 | $95,926 +988.1% | $1,918,520 +85% |
| 2024 | $8,816 +1.9% | $1,037,120 +1.9% |
| 2023 | $8,650 +16.9% | $1,017,660 +7.2% |
Find assessor info on the county website
Neighborhood: Near Northeast
Nearby schools
GreatSchools rating
- 7/10Ludlow-Taylor Elementary SchoolGrades: PK-5Distance: 0.1 mi
- 7/10Stuart-Hobson Middle SchoolGrades: 6-8Distance: 0.2 mi
- 2/10Eastern High SchoolGrades: 9-12Distance: 1.2 mi
Schools provided by the listing agent
- Middle: Stuart-hobson
- High: Dunbar Senior
- District: District Of Columbia Public Schools
Source: Bright MLS. This data may not be complete. We recommend contacting the local school district to confirm school assignments for this home.
Get a cash offer in 3 minutes
Find out how much your home could sell for in as little as 3 minutes with a no-obligation cash offer.
Estimated market value$1,953,400
Get a cash offer in 3 minutes
Find out how much your home could sell for in as little as 3 minutes with a no-obligation cash offer.
Estimated market value
$1,953,400


