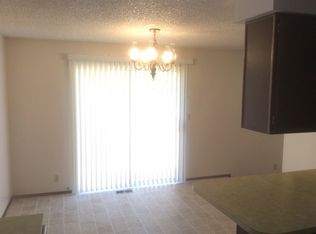Sold
$425,000
712 67th St, Springfield, OR 97478
4beds
1,624sqft
Residential, Single Family Residence
Built in 1961
9,147.6 Square Feet Lot
$438,600 Zestimate®
$262/sqft
$2,328 Estimated rent
Home value
$438,600
$417,000 - $461,000
$2,328/mo
Zestimate® history
Loading...
Owner options
Explore your selling options
What's special
Welcome to your dream home in the heart of Thurston! This spacious and charming property boasts four bedrooms, providing space for your family's comfort. With two bathrooms, mornings and evenings will be a breeze for everyone. The large fenced yard is perfect for garden enthusiasts, featuring raised garden beds, figs, grapes, blueberries, and more. Imagine hosting memorable gatherings with friends and families in this spacious fenced yard! Situated on a corner lot with mature landscaping, RV parking, and close to schools - this home is one you don't want to miss!
Zillow last checked: 8 hours ago
Listing updated: March 16, 2024 at 07:45am
Listed by:
Juliette LaPorte 541-510-2044,
Premiere Property Group LLC
Bought with:
Madalena Nelson, 201224100
Triple Oaks Realty LLC
Source: RMLS (OR),MLS#: 24103744
Facts & features
Interior
Bedrooms & bathrooms
- Bedrooms: 4
- Bathrooms: 2
- Full bathrooms: 2
- Main level bathrooms: 2
Primary bedroom
- Level: Main
- Area: 240
- Dimensions: 12 x 20
Bedroom 2
- Level: Main
- Area: 143
- Dimensions: 11 x 13
Bedroom 3
- Level: Main
- Area: 132
- Dimensions: 11 x 12
Bedroom 4
- Level: Main
- Area: 144
- Dimensions: 12 x 12
Dining room
- Level: Main
- Area: 162
- Dimensions: 9 x 18
Kitchen
- Level: Main
- Area: 180
- Width: 18
Living room
- Level: Main
- Area: 320
- Dimensions: 16 x 20
Heating
- Ceiling, Zoned
Cooling
- Window Unit(s)
Appliances
- Included: Disposal, Free-Standing Range, Free-Standing Refrigerator, Range Hood, Electric Water Heater
- Laundry: Laundry Room
Features
- Ceiling Fan(s), High Speed Internet, Tile
- Flooring: Laminate, Wood
- Windows: Vinyl Frames
- Basement: Crawl Space
- Number of fireplaces: 1
- Fireplace features: Pellet Stove
Interior area
- Total structure area: 1,624
- Total interior livable area: 1,624 sqft
Property
Parking
- Total spaces: 2
- Parking features: Driveway, RV Access/Parking, Attached, Converted Garage
- Attached garage spaces: 2
- Has uncovered spaces: Yes
Features
- Levels: One
- Stories: 1
- Patio & porch: Patio
- Exterior features: Garden, Yard
- Fencing: Fenced
Lot
- Size: 9,147 sqft
- Features: Corner Lot, Cul-De-Sac, SqFt 7000 to 9999
Details
- Additional structures: Outbuilding, RVParking, ToolShed
- Parcel number: 0138436
Construction
Type & style
- Home type: SingleFamily
- Architectural style: Ranch
- Property subtype: Residential, Single Family Residence
Materials
- Lap Siding
- Foundation: Stem Wall
- Roof: Composition
Condition
- Resale
- New construction: No
- Year built: 1961
Utilities & green energy
- Sewer: Public Sewer
- Water: Public
- Utilities for property: Cable Connected, Satellite Internet Service
Community & neighborhood
Security
- Security features: None
Location
- Region: Springfield
Other
Other facts
- Listing terms: Conventional,FHA,VA Loan
- Road surface type: Concrete
Price history
| Date | Event | Price |
|---|---|---|
| 3/15/2024 | Sold | $425,000-1.2%$262/sqft |
Source: | ||
| 2/27/2024 | Pending sale | $430,000$265/sqft |
Source: | ||
| 2/26/2024 | Listed for sale | $430,000+46.8%$265/sqft |
Source: | ||
| 8/28/2018 | Sold | $293,000+1.1%$180/sqft |
Source: | ||
| 7/25/2018 | Pending sale | $289,900$179/sqft |
Source: Real Estate Professionals Willamette #18264319 Report a problem | ||
Public tax history
| Year | Property taxes | Tax assessment |
|---|---|---|
| 2025 | $4,124 +1.6% | $224,877 +3% |
| 2024 | $4,057 +44.9% | $218,328 +19.6% |
| 2023 | $2,800 +3.4% | $182,541 +3% |
Find assessor info on the county website
Neighborhood: 97478
Nearby schools
GreatSchools rating
- 6/10Ridgeview Elementary SchoolGrades: K-5Distance: 0.3 mi
- 6/10Thurston Middle SchoolGrades: 6-8Distance: 0.4 mi
- 5/10Thurston High SchoolGrades: 9-12Distance: 0.7 mi
Schools provided by the listing agent
- Elementary: Ridgeview
- Middle: Thurston
- High: Thurston
Source: RMLS (OR). This data may not be complete. We recommend contacting the local school district to confirm school assignments for this home.

Get pre-qualified for a loan
At Zillow Home Loans, we can pre-qualify you in as little as 5 minutes with no impact to your credit score.An equal housing lender. NMLS #10287.
