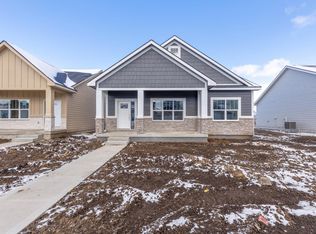Experience the perfect blend of comfort and elegance in this beautifully remodeled two-story home located in the heart of West Des Moines. This exquisite property features a spacious and inviting floor plan that includes a spectacular kitchen, complete with modern appliances, custom cabinetry, and a large walk-in pantry, making it a chef's dream. The family room, warm and welcoming, boasts a charming fireplace that serves as the focal point of the room, creating an ideal space for relaxation and family gatherings. Moving upstairs, the second floor offers four bedrooms, each designed to provide a peaceful and private retreat. The convenient upstairs laundry adds to the ease of daily living. Additionally, there are two well-appointed bathrooms featuring fixtures and finishes, ensuring comfort and style. The lower level of the home is partially finished and presents a versatile recreational and 3/4 bath. There is also ample storage space to keep your home organized and clutter-free. This home not only provides luxurious living spaces but also maintains a cozy atmosphere that any family would treasure. Favorable lease terms are available. Pets are negotiable with additional fees.
Lease terms starting at 6 months, Tenant pays all utilities.
House for rent
Accepts Zillow applications
$2,650/mo
712 63rd St, West Des Moines, IA 50266
4beds
2,258sqft
Price may not include required fees and charges.
Single family residence
Available Sun Aug 3 2025
Cats, dogs OK
Central air
In unit laundry
Attached garage parking
Forced air
What's special
- 4 days
- on Zillow |
- -- |
- -- |
Travel times
Facts & features
Interior
Bedrooms & bathrooms
- Bedrooms: 4
- Bathrooms: 4
- Full bathrooms: 3
- 1/2 bathrooms: 1
Heating
- Forced Air
Cooling
- Central Air
Appliances
- Included: Dishwasher, Dryer, Microwave, Oven, Refrigerator, Washer
- Laundry: In Unit
Features
- Flooring: Carpet, Tile
Interior area
- Total interior livable area: 2,258 sqft
Video & virtual tour
Property
Parking
- Parking features: Attached
- Has attached garage: Yes
- Details: Contact manager
Features
- Exterior features: Heating system: Forced Air, No Utilities included in rent, Pets allowed with additional fees
Details
- Parcel number: 1612276004
Construction
Type & style
- Home type: SingleFamily
- Property subtype: Single Family Residence
Community & HOA
Location
- Region: West Des Moines
Financial & listing details
- Lease term: 1 Year
Price history
| Date | Event | Price |
|---|---|---|
| 7/3/2025 | Listing removed | $449,000$199/sqft |
Source: | ||
| 7/3/2025 | Listed for rent | $2,650+6%$1/sqft |
Source: Zillow Rentals | ||
| 6/16/2025 | Price change | $449,000-2.2%$199/sqft |
Source: | ||
| 5/21/2025 | Listed for sale | $459,000-5.4%$203/sqft |
Source: | ||
| 12/17/2024 | Listing removed | $2,500$1/sqft |
Source: Zillow Rentals | ||
![[object Object]](https://photos.zillowstatic.com/fp/ae75fde66580b2a7267ff2679cbb0202-p_i.jpg)
