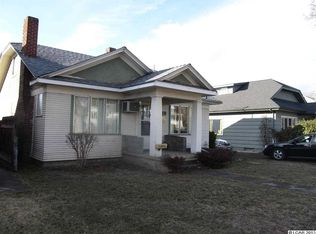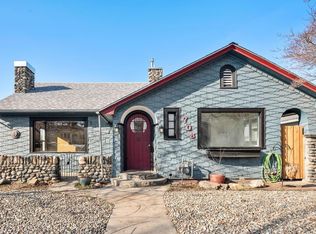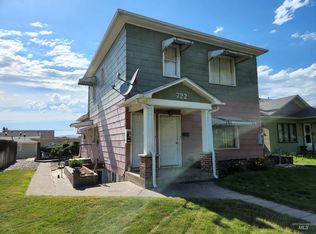Sold
Price Unknown
712 3rd St, Lewiston, ID 83501
4beds
2baths
3,036sqft
Single Family Residence
Built in 1910
4,965.84 Square Feet Lot
$430,700 Zestimate®
$--/sqft
$2,121 Estimated rent
Home value
$430,700
Estimated sales range
Not available
$2,121/mo
Zestimate® history
Loading...
Owner options
Explore your selling options
What's special
Everything you have been looking for! This charming normal hill craftsman home with over 3000 square feet will take your breath away... from the completely remodeled chef's kitchen with a large island and upgraded appliances to the beautiful decor throughout. Main floor features master bedroom with sitting area and closets with built-ins, bathroom, living room, formal dining room and additional bedroom. Basement is setup with a second living quarters with full kitchen, two bedrooms and a bathroom. Smaller easy care yard, dog run on the side of the house and a detached 1 car garage. Back yard includes a fantastic covered deck that gives you plenty of room for additional entertaining. No detail overlooked throughout.
Zillow last checked: 8 hours ago
Listing updated: June 27, 2024 at 09:58am
Listed by:
Shelley Rudolph 208-791-7590,
KW Lewiston,
Jennifer Shubert 208-717-7398,
KW Lewiston
Bought with:
Patti Brockman
Assist 2 Sell Discovery Real Estate
Source: IMLS,MLS#: 98905262
Facts & features
Interior
Bedrooms & bathrooms
- Bedrooms: 4
- Bathrooms: 2
- Main level bathrooms: 1
- Main level bedrooms: 2
Primary bedroom
- Level: Main
Bedroom 2
- Level: Main
Bedroom 3
- Level: Lower
Bedroom 4
- Level: Lower
Family room
- Level: Lower
Kitchen
- Level: Main
Office
- Level: Upper
Heating
- Forced Air, Natural Gas
Cooling
- Central Air
Appliances
- Included: Gas Water Heater, Dishwasher, Disposal, Microwave, Oven/Range Freestanding, Refrigerator
Features
- Bed-Master Main Level, Family Room, Two Kitchens, Two Master Bedrooms, Walk-In Closet(s), Breakfast Bar, Kitchen Island, Granite Counters, Laminate Counters, Number of Baths Main Level: 1, Number of Baths Below Grade: 1
- Flooring: Hardwood
- Basement: Walk-Out Access
- Has fireplace: No
Interior area
- Total structure area: 3,036
- Total interior livable area: 3,036 sqft
- Finished area above ground: 1,718
- Finished area below ground: 1,318
Property
Parking
- Total spaces: 1
- Parking features: Detached, Alley Access, Driveway
- Garage spaces: 1
- Has uncovered spaces: Yes
Features
- Levels: Single with Below Grade
- Patio & porch: Covered Patio/Deck
- Fencing: Full,Metal,Wood
Lot
- Size: 4,965 sqft
- Dimensions: 118 x 42
- Features: Sm Lot 5999 SF
Details
- Parcel number: RPL0970003003BA
Construction
Type & style
- Home type: SingleFamily
- Property subtype: Single Family Residence
Materials
- Frame, Wood Siding
- Roof: Composition
Condition
- Year built: 1910
Utilities & green energy
- Water: Public
- Utilities for property: Sewer Connected
Community & neighborhood
Location
- Region: Lewiston
Other
Other facts
- Listing terms: Cash,Conventional,FHA,VA Loan
- Ownership: Fee Simple
Price history
Price history is unavailable.
Public tax history
| Year | Property taxes | Tax assessment |
|---|---|---|
| 2025 | $3,106 +8.3% | $400,236 +20.4% |
| 2024 | $2,868 +6.2% | $332,425 +7.3% |
| 2023 | $2,700 +14.2% | $309,865 +8.5% |
Find assessor info on the county website
Neighborhood: 83501
Nearby schools
GreatSchools rating
- 7/10Webster Elementary SchoolGrades: K-5Distance: 0.6 mi
- 6/10Jenifer Junior High SchoolGrades: 6-8Distance: 1.1 mi
- 5/10Lewiston Senior High SchoolGrades: 9-12Distance: 3.1 mi
Schools provided by the listing agent
- Elementary: Webster
- Middle: Jenifer
- High: Lewiston
- District: Lewiston Independent School District #1
Source: IMLS. This data may not be complete. We recommend contacting the local school district to confirm school assignments for this home.


