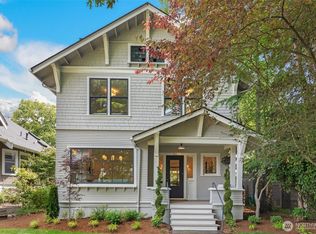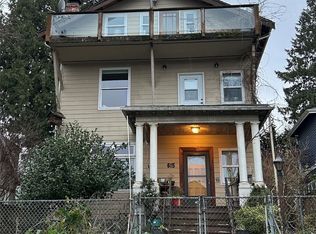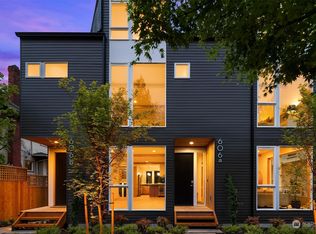Sold
Listed by:
Deirdre G. Doyle,
Windermere Real Estate Midtown
Bought with: ShopProp Inc.
$2,125,000
712 17th Avenue E, Seattle, WA 98112
4beds
3,610sqft
Single Family Residence
Built in 1901
5,758.63 Square Feet Lot
$2,121,300 Zestimate®
$589/sqft
$7,321 Estimated rent
Home value
$2,121,300
$1.97M - $2.29M
$7,321/mo
Zestimate® history
Loading...
Owner options
Explore your selling options
What's special
Well positioned on a walkable, tree-lined street in Capitol Hill, a neighborhood beloved for Halloween magic, the charm of nearby shops, schools, and Volunteer Park. This classic 1901 4 bedroom, 3 bathroom Four Square home has heart. A covered front porch invites morning coffee, neighborly hellos, or a quiet moment. Inside, soaring ceilings and radiant light elevate every room. The updated kitchen opens to a level backyard complete with garden areas, alley-accessed garage, and cartwheeling space. Upstairs hosts a luxe primary suite with balcony, two more bedrooms, and a shared bathroom. The finished attic, with skylights, is a dreamy escape ideal for guests, work, or falling asleep to the rain. Classic, coveted, and undeniably Capitol Hill.
Zillow last checked: 8 hours ago
Listing updated: October 25, 2025 at 04:04am
Listed by:
Deirdre G. Doyle,
Windermere Real Estate Midtown
Bought with:
Robert Luecke, 18615
ShopProp Inc.
Source: NWMLS,MLS#: 2412586
Facts & features
Interior
Bedrooms & bathrooms
- Bedrooms: 4
- Bathrooms: 3
- Full bathrooms: 1
- 3/4 bathrooms: 1
- 1/2 bathrooms: 1
- Main level bathrooms: 1
Other
- Level: Main
Dining room
- Level: Main
Entry hall
- Level: Main
Kitchen with eating space
- Level: Main
Living room
- Level: Main
Rec room
- Level: Lower
Heating
- Fireplace, Forced Air, Electric, Natural Gas
Cooling
- Ductless
Appliances
- Included: Dishwasher(s), Disposal, Dryer(s), Microwave(s), Refrigerator(s), Washer(s), Garbage Disposal, Water Heater: Tankless Gas, Water Heater Location: Basement
Features
- Bath Off Primary, Dining Room
- Flooring: Ceramic Tile, Concrete, Hardwood, Softwood, Carpet
- Windows: Skylight(s)
- Basement: Partially Finished
- Number of fireplaces: 1
- Fireplace features: Wood Burning, Main Level: 1, Fireplace
Interior area
- Total structure area: 3,610
- Total interior livable area: 3,610 sqft
Property
Parking
- Total spaces: 1
- Parking features: Detached Garage
- Garage spaces: 1
Features
- Levels: Two
- Stories: 2
- Entry location: Main
- Patio & porch: Bath Off Primary, Dining Room, Fireplace, Security System, Skylight(s), Water Heater
- Has view: Yes
- View description: Mountain(s), Partial, Territorial
Lot
- Size: 5,758 sqft
- Features: Curbs, Paved, Sidewalk, Deck, Fenced-Fully, Gas Available
- Topography: Level
- Residential vegetation: Garden Space
Details
- Parcel number: 1336800715
- Special conditions: Standard
Construction
Type & style
- Home type: SingleFamily
- Architectural style: Craftsman
- Property subtype: Single Family Residence
Materials
- Wood Siding
- Foundation: Poured Concrete
- Roof: Composition
Condition
- Average
- Year built: 1901
Utilities & green energy
- Electric: Company: Seattle Public Utilities
- Sewer: Sewer Connected, Company: Seattle Public Utilities/PSE
- Water: Public, Company: Seattle Public Utilities
Community & neighborhood
Security
- Security features: Security System
Location
- Region: Seattle
- Subdivision: Capitol Hill
Other
Other facts
- Listing terms: Cash Out,Conventional,VA Loan
- Cumulative days on market: 14 days
Price history
| Date | Event | Price |
|---|---|---|
| 9/24/2025 | Sold | $2,125,000-2.5%$589/sqft |
Source: | ||
| 8/9/2025 | Pending sale | $2,180,000$604/sqft |
Source: | ||
| 7/25/2025 | Listed for sale | $2,180,000-0.9%$604/sqft |
Source: | ||
| 6/25/2025 | Sold | $2,200,000-8.1%$609/sqft |
Source: | ||
| 6/5/2025 | Pending sale | $2,395,000$663/sqft |
Source: | ||
Public tax history
| Year | Property taxes | Tax assessment |
|---|---|---|
| 2024 | $16,424 +7.4% | $1,701,000 +5.7% |
| 2023 | $15,297 +0.9% | $1,609,000 -9.7% |
| 2022 | $15,156 +6.8% | $1,782,000 +16.2% |
Find assessor info on the county website
Neighborhood: Capitol Hill
Nearby schools
GreatSchools rating
- 9/10Stevens Elementary SchoolGrades: K-5Distance: 0.4 mi
- 7/10Edmonds S. Meany Middle SchoolGrades: 6-8Distance: 0.3 mi
- 8/10Garfield High SchoolGrades: 9-12Distance: 1.5 mi
Schools provided by the listing agent
- Elementary: Stevens
- Middle: Wash Mid
- High: Garfield High
Source: NWMLS. This data may not be complete. We recommend contacting the local school district to confirm school assignments for this home.
Sell for more on Zillow
Get a free Zillow Showcase℠ listing and you could sell for .
$2,121,300
2% more+ $42,426
With Zillow Showcase(estimated)
$2,163,726

