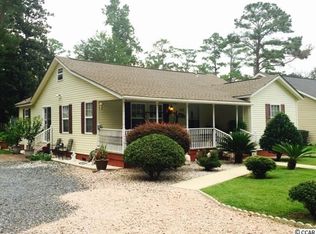Fully renovated by current owners: roof, A/C, doors and windows, plumbing pipes, drainage, bathrooms, insulation, additional storage space... the list goes on and on. This is the primary residence of current owners, and you can see the love and care they've given to YOUR new home. This charming and cozy 3 bedroom 2 bath home features new storm doors and windows, new siding, gutters, upgraded light fixtures, updated plumbing, crown molding, wood paneling (in living room, kitchen, and bedrooms) beautiful tile, hardwood and laminated floors, and immaculate landscaping. The kitchen offers great cabinet space, white appliances, kitchen island and can lights. The master bedroom boasts a walk-in closet, ceiling fan and full bright spacious bathroom with linen closet. Two other bedrooms also have ceiling fan and spacious closets with a shared bathroom, also with linen closet. A finished insulated attic with two rooms for extra storage all accessible by wooden stairs! A separate laundry room with washer and dryer included! Huge lot with beautiful landscape, detached 3 car garage (2 carports 1 cover). You can sit on the front or back porch and relax while enjoying the afternoon breeze. This home is also conveniently located just minutes away from all that downtown Conway has to offer from dining, entertainment, shopping and historic places! This is your new home, call your agent to schedule a showing and see for yourself!
This property is off market, which means it's not currently listed for sale or rent on Zillow. This may be different from what's available on other websites or public sources.

