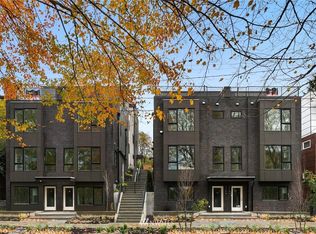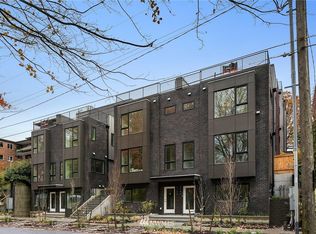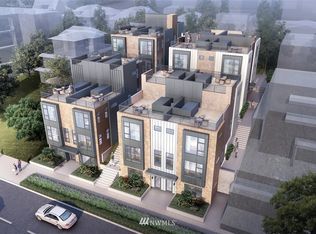Sold
Listed by:
Erick R. Hazelton,
Windermere RE/Capitol Hill,Inc
Bought with: Windermere R.E. Northeast, Inc
$820,000
712 11th Avenue E #A, Seattle, WA 98102
2beds
1,140sqft
Townhouse
Built in 2021
579.35 Square Feet Lot
$815,900 Zestimate®
$719/sqft
$4,381 Estimated rent
Home value
$815,900
$751,000 - $881,000
$4,381/mo
Zestimate® history
Loading...
Owner options
Explore your selling options
What's special
Nestled on a quiet, tree-lined street near iconic Volunteer Park, this elegant modern corner-unit townhome epitomizes urban living. As the premier unit in the complex, it features an open, light-filled layout with sleek finishes & panoramic city views from a stunning rooftop deck—ideal for entertaining. Kitchen boasts high-end appliances, slab quartz countertops, & streamlined cabinetry. Upstairs, the top-floor primary suite offers a spacious custom walk-in closet and a spa-inspired ensuite with a walk-in shower. Built Green 4-Star certified, this home includes energy-efficient mini-split heating and cooling. Dedicated parking with EV conduit. With a Walk Score of 90, you’re steps from vibrant cafes, boutiques, and parks. Not to be missed!
Zillow last checked: 8 hours ago
Listing updated: August 15, 2025 at 04:03am
Listed by:
Erick R. Hazelton,
Windermere RE/Capitol Hill,Inc
Bought with:
Yuan Hung Liu, 108917
Windermere R.E. Northeast, Inc
Source: NWMLS,MLS#: 2374664
Facts & features
Interior
Bedrooms & bathrooms
- Bedrooms: 2
- Bathrooms: 2
- Full bathrooms: 1
- 3/4 bathrooms: 1
Bedroom
- Level: Lower
Bathroom full
- Level: Lower
Dining room
- Level: Main
Entry hall
- Level: Lower
Living room
- Level: Main
Heating
- 90%+ High Efficiency, Ductless, Electric
Cooling
- Ductless
Appliances
- Included: Dishwasher(s), Disposal, Dryer(s), Microwave(s), Refrigerator(s), Stove(s)/Range(s), Washer(s), Garbage Disposal
Features
- Bath Off Primary
- Flooring: Ceramic Tile, Engineered Hardwood
- Windows: Double Pane/Storm Window
- Basement: None
- Has fireplace: No
Interior area
- Total structure area: 1,140
- Total interior livable area: 1,140 sqft
Property
Parking
- Parking features: Off Street
Features
- Levels: Multi/Split
- Entry location: Lower
- Patio & porch: Bath Off Primary, Double Pane/Storm Window
- Has view: Yes
- View description: City, Mountain(s), Territorial
Lot
- Size: 579.35 sqft
- Features: Curbs, Drought Resistant Landscape, Paved, Sidewalk, Cable TV, Deck, High Speed Internet, Patio, Rooftop Deck
- Topography: Level
Details
- Parcel number: 1336300211
- Zoning description: Jurisdiction: City
- Special conditions: Standard
Construction
Type & style
- Home type: Townhouse
- Architectural style: Modern
- Property subtype: Townhouse
Materials
- Cement Planked, Cement Plank
- Foundation: Poured Concrete
- Roof: Flat
Condition
- Very Good
- Year built: 2021
- Major remodel year: 2021
Details
- Builder name: Shelter Homes
Utilities & green energy
- Electric: Company: Seattle City Light
- Sewer: Sewer Connected, Company: SPU
- Water: Public, Company: SPU
Green energy
- Green verification: Built Green™
Community & neighborhood
Location
- Region: Seattle
- Subdivision: Capitol Hill
HOA & financial
HOA
- HOA fee: $60 monthly
Other
Other facts
- Listing terms: Cash Out,Conventional
- Cumulative days on market: 29 days
Price history
| Date | Event | Price |
|---|---|---|
| 7/15/2025 | Sold | $820,000-2.3%$719/sqft |
Source: | ||
| 6/13/2025 | Pending sale | $839,000$736/sqft |
Source: | ||
| 5/15/2025 | Listed for sale | $839,000$736/sqft |
Source: | ||
Public tax history
Tax history is unavailable.
Neighborhood: Capitol Hill
Nearby schools
GreatSchools rating
- 4/10Lowell Elementary SchoolGrades: PK-5Distance: 0.1 mi
- 7/10Edmonds S. Meany Middle SchoolGrades: 6-8Distance: 0.6 mi
- 8/10Garfield High SchoolGrades: 9-12Distance: 1.6 mi
Schools provided by the listing agent
- Elementary: Lowell
- Middle: Meany Mid
- High: Garfield High
Source: NWMLS. This data may not be complete. We recommend contacting the local school district to confirm school assignments for this home.

Get pre-qualified for a loan
At Zillow Home Loans, we can pre-qualify you in as little as 5 minutes with no impact to your credit score.An equal housing lender. NMLS #10287.
Sell for more on Zillow
Get a free Zillow Showcase℠ listing and you could sell for .
$815,900
2% more+ $16,318
With Zillow Showcase(estimated)
$832,218

