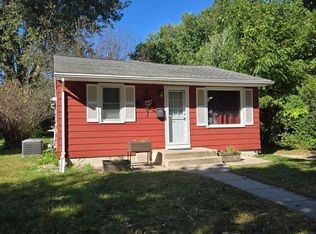Closed
$180,000
712 10th St SW, Willmar, MN 56201
3beds
1,754sqft
Single Family Residence
Built in 1947
7,405.2 Square Feet Lot
$180,500 Zestimate®
$103/sqft
$2,197 Estimated rent
Home value
$180,500
$143,000 - $227,000
$2,197/mo
Zestimate® history
Loading...
Owner options
Explore your selling options
What's special
Step into this well maintained 3-bedroom home, where quality upgrades meet timeless charm. From the moment you arrive, you’ll appreciate the curb appeal featuring durable HardieBoard siding, updated fascia, soffits, rain gutters, and architectural shingles. Inside, the kitchen shines with modern appliances and stylish cabinetry. The main floor master suite offers the perfect retreat with a walk-in closet, while two additional bedrooms and a bath upstairs provide space and flexibility for family, guests, or a home office. Enjoy cozy evenings in the inviting living room or get productive in the den featuring a custom-built desk, double closet, and gorgeous hardwood floors. The insulated, sheet-rocked, and heated garage is a standout bonus, offering incredible storage with built-in shelving and cabinetry—perfect for hobbies or a workshop.This move-in ready home blends comfort, style, and numerous updates. Schedule your private showing today—your new home awaits!
Zillow last checked: 8 hours ago
Listing updated: May 30, 2025 at 08:30am
Listed by:
Lacey D Aalderks 320-266-1631,
RE/MAX Preferred Realty
Bought with:
Robert R Okland
RE/MAX Today's Properties
Shirley A Neighbors
Source: NorthstarMLS as distributed by MLS GRID,MLS#: 6704253
Facts & features
Interior
Bedrooms & bathrooms
- Bedrooms: 3
- Bathrooms: 3
- Full bathrooms: 1
- 1/2 bathrooms: 1
- 1/4 bathrooms: 1
Bedroom 1
- Level: Main
- Area: 130 Square Feet
- Dimensions: 10 x 13
Bedroom 2
- Level: Upper
- Area: 104 Square Feet
- Dimensions: 8 x 13
Bedroom 3
- Level: Upper
- Area: 104 Square Feet
- Dimensions: 8 x 13
Den
- Level: Main
- Area: 153 Square Feet
- Dimensions: 9 x 17
Dining room
- Level: Main
- Area: 180 Square Feet
- Dimensions: 12 x 15
Kitchen
- Level: Main
- Area: 180 Square Feet
- Dimensions: 12 x 15
Laundry
- Level: Main
- Area: 30 Square Feet
- Dimensions: 5 x 6
Living room
- Level: Main
- Area: 221 Square Feet
- Dimensions: 13 x 17
Utility room
- Level: Basement
- Area: 468 Square Feet
- Dimensions: 18 x 26
Heating
- Forced Air
Cooling
- Central Air
Appliances
- Included: Dishwasher, Dryer, Microwave, Range, Refrigerator, Washer, Water Softener Owned
Features
- Basement: Block,Crawl Space,Daylight,Partial,Sump Pump,Unfinished
- Has fireplace: No
Interior area
- Total structure area: 1,754
- Total interior livable area: 1,754 sqft
- Finished area above ground: 1,286
- Finished area below ground: 0
Property
Parking
- Total spaces: 1
- Parking features: Detached, Gravel, Floor Drain, Garage Door Opener, Heated Garage, Insulated Garage
- Garage spaces: 1
- Has uncovered spaces: Yes
- Details: Garage Dimensions (19 x 26)
Accessibility
- Accessibility features: None
Features
- Levels: One and One Half
- Stories: 1
Lot
- Size: 7,405 sqft
- Dimensions: 50 x 150
- Features: Wooded
Details
- Foundation area: 468
- Parcel number: 950062910
- Zoning description: Residential-Single Family
Construction
Type & style
- Home type: SingleFamily
- Property subtype: Single Family Residence
Materials
- Fiber Cement
- Roof: Asphalt
Condition
- Age of Property: 78
- New construction: No
- Year built: 1947
Utilities & green energy
- Electric: Circuit Breakers
- Gas: Natural Gas
- Sewer: City Sewer/Connected
- Water: City Water/Connected
- Utilities for property: Underground Utilities
Community & neighborhood
Location
- Region: Willmar
- Subdivision: First Add To The Town Of Willmar
HOA & financial
HOA
- Has HOA: No
Other
Other facts
- Road surface type: Paved
Price history
| Date | Event | Price |
|---|---|---|
| 5/30/2025 | Sold | $180,000-0.3%$103/sqft |
Source: | ||
| 5/1/2025 | Pending sale | $180,500$103/sqft |
Source: | ||
| 4/19/2025 | Listed for sale | $180,500+38.3%$103/sqft |
Source: | ||
| 7/25/2016 | Sold | $130,500+0.1%$74/sqft |
Source: | ||
| 4/11/2016 | Price change | $130,400-4%$74/sqft |
Source: CENTURY 21 Kandi Realty, Ltd. #6022492 | ||
Public tax history
| Year | Property taxes | Tax assessment |
|---|---|---|
| 2024 | $2,198 +22.4% | $185,600 +11.1% |
| 2023 | $1,796 +11.3% | $167,100 +11% |
| 2022 | $1,614 +9.5% | $150,600 +11.2% |
Find assessor info on the county website
Neighborhood: 56201
Nearby schools
GreatSchools rating
- 5/10Roosevelt Elementary SchoolGrades: PK-5Distance: 0.9 mi
- 6/10Willmar Middle SchoolGrades: 6-8Distance: 0.9 mi
- 4/10Willmar Senior High SchoolGrades: 9-12Distance: 3.5 mi

Get pre-qualified for a loan
At Zillow Home Loans, we can pre-qualify you in as little as 5 minutes with no impact to your credit score.An equal housing lender. NMLS #10287.
